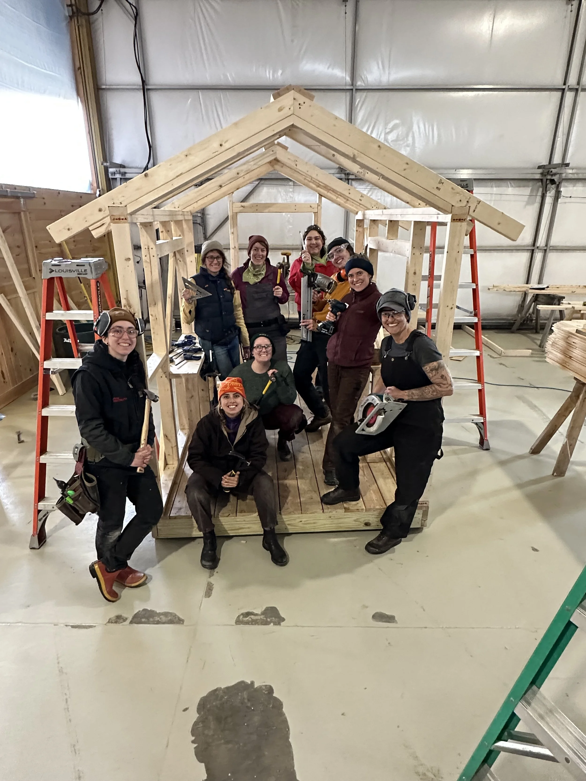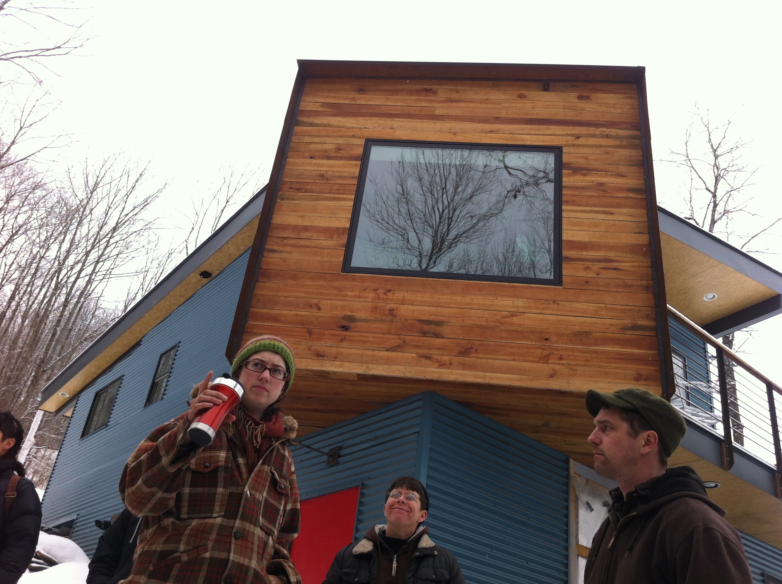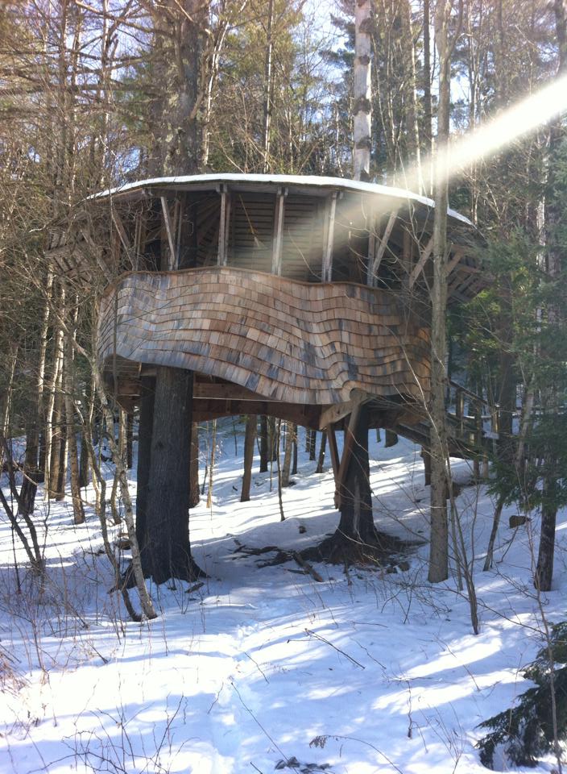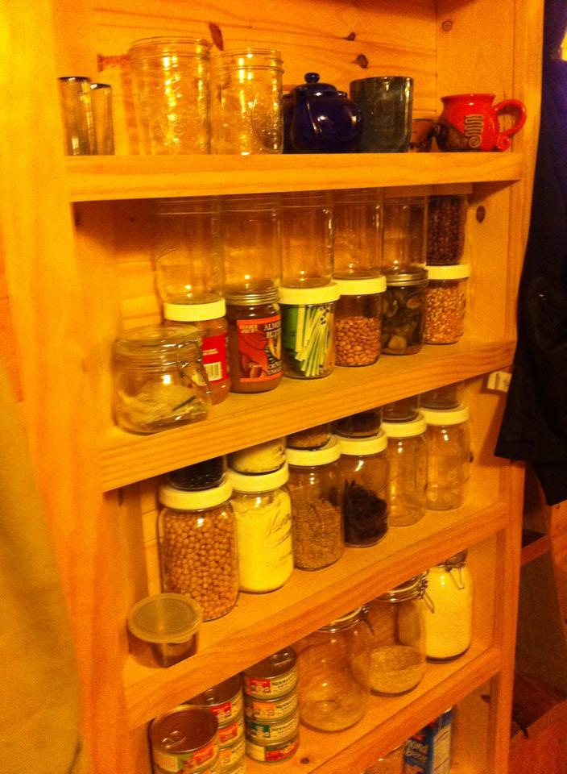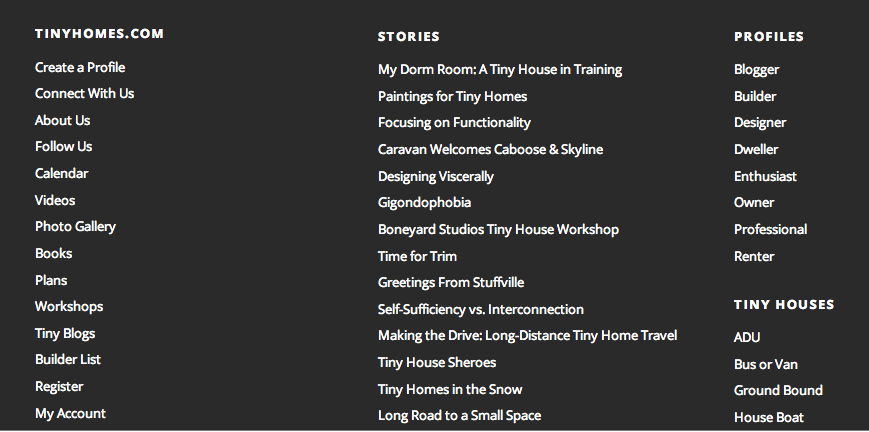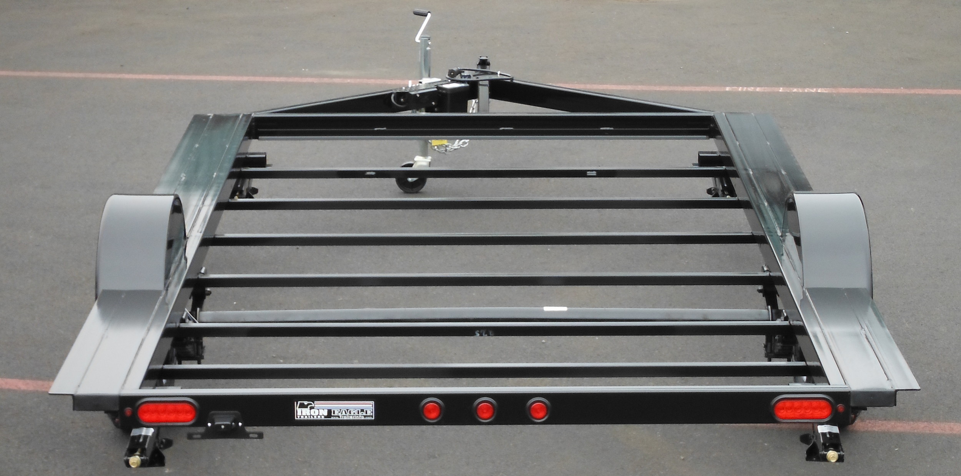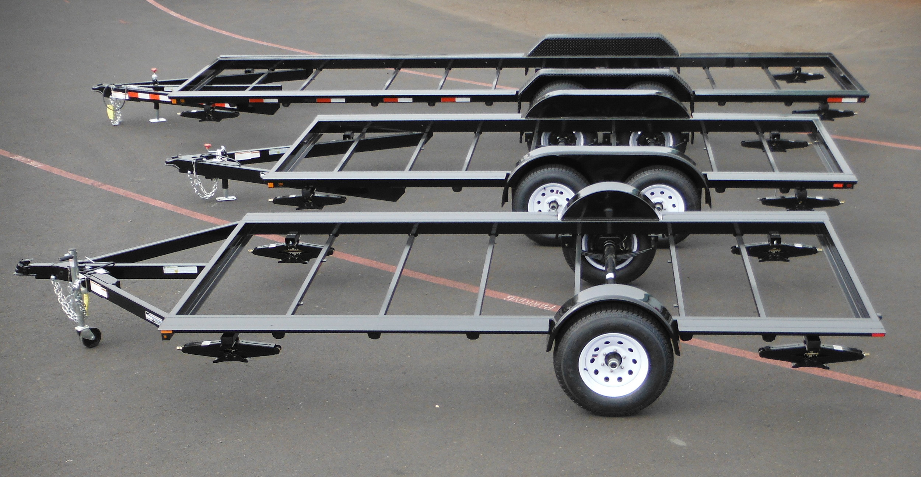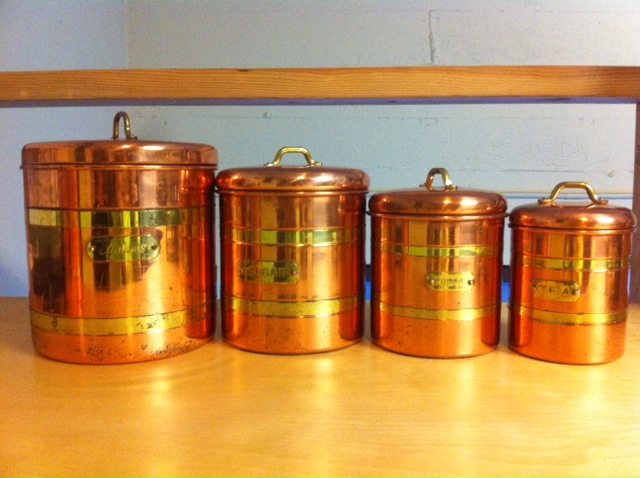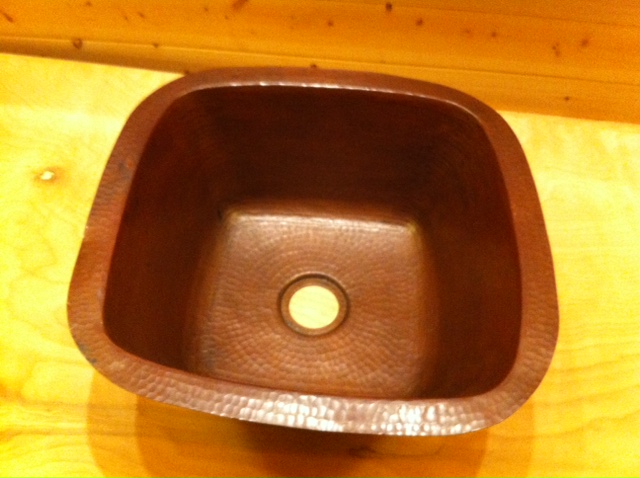 Last night Dave Cain and I greeted our students for Yestermorrow Design-Build School’s Less is More class. We started out with a round of introductions in which everyone shared photos that inspire them. Then we moved on to a parti exercise borrowed from Paul Hanke, one of my co-instructors for the Tiny House Design-Build course. Each team of two students selected a found object which became the “big idea” for a shelter design. It was amazing to see what they dreamed up in 20 minutes! Check out our Welcome to Less is More Slideshow to see what they came up with!
This morning we started out our first full day with field trips in the nearby area. You can see photos of our field trips and studio time in the Day 1 Slideshow.
Last night Dave Cain and I greeted our students for Yestermorrow Design-Build School’s Less is More class. We started out with a round of introductions in which everyone shared photos that inspire them. Then we moved on to a parti exercise borrowed from Paul Hanke, one of my co-instructors for the Tiny House Design-Build course. Each team of two students selected a found object which became the “big idea” for a shelter design. It was amazing to see what they dreamed up in 20 minutes! Check out our Welcome to Less is More Slideshow to see what they came up with!
This morning we started out our first full day with field trips in the nearby area. You can see photos of our field trips and studio time in the Day 1 Slideshow.
Before heading out we made a list of things we wanted to observe while we were visiting small homes. Here are just a few of the things that made the list:
- material selections,
- feel of light,
- workspace,
- designated vs. multi-functional spaces,
- movement and flow.
Our first stop was Ben Cheney’s house, which was designed and built by the Yestermorrow Semester Program two years ago. This 680 square foot home features a woodshop on the ground floor, a kitchen with spaulted maple cabinets, a living room with a Vermont-made wood stove, a deck with river views, a cozy bedroom. The showstopper at this house is a dramatic cantilevered dining room nicknamed The Krunkle, which features magnificent views of the forest and river below.
Our second stop was Emily & Susan’s tiny house on a trailer. The shell of this home was built during Yestermorrow’s Tiny House Design-Build class three years ago. It’s not quite finished, but it was fun to see how much progress Susan and Emily have made since I first saw the house in October. I especially enjoyed getting to point to various features of the trailer as I shared information and tips for connecting a tiny house to a mobile foundation.
This afternoon was spent playing with big ideas. We discussed which activities we’d like to do in our small homes and which we’d like to have access to. Each student generated a set of lists: activities, wishlists, and site characteristics. Then we moved to drafting tables and broke out the markers so we could spend the rest of the afternoon playing with bubble diagrams and figure ground exploration.
This evening we discussed our observations from today’s field trips and explored the question “How BIG is small?” I’m already looking forward to tomorrow’s adventures: more field trips, a drafting lesson, and sharing pretty pictures to illustrate interior design tricks for small spaces. Follow along!


