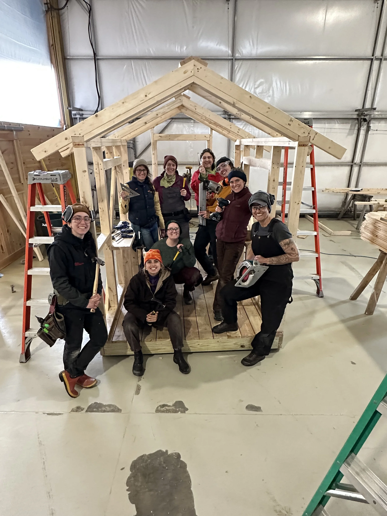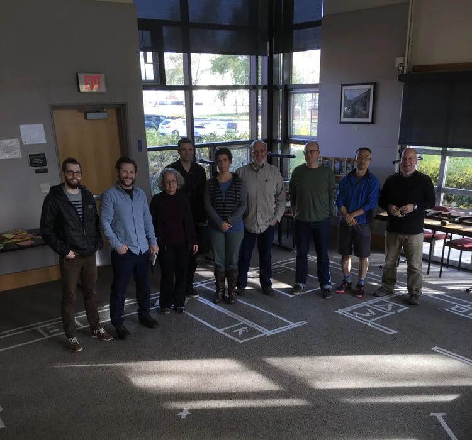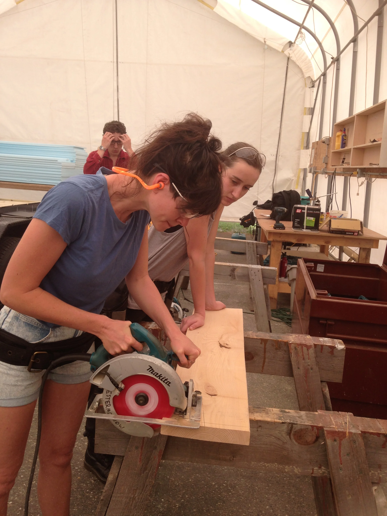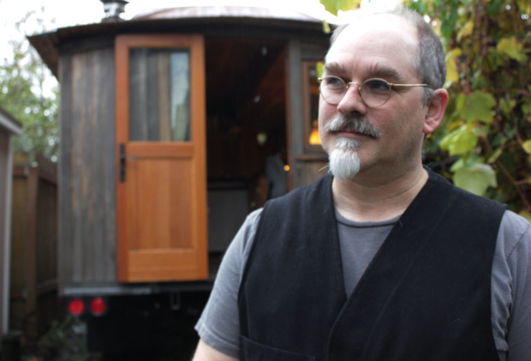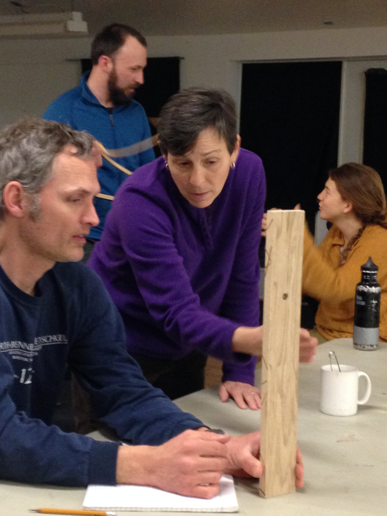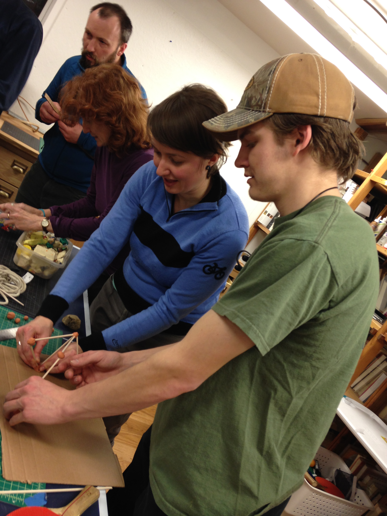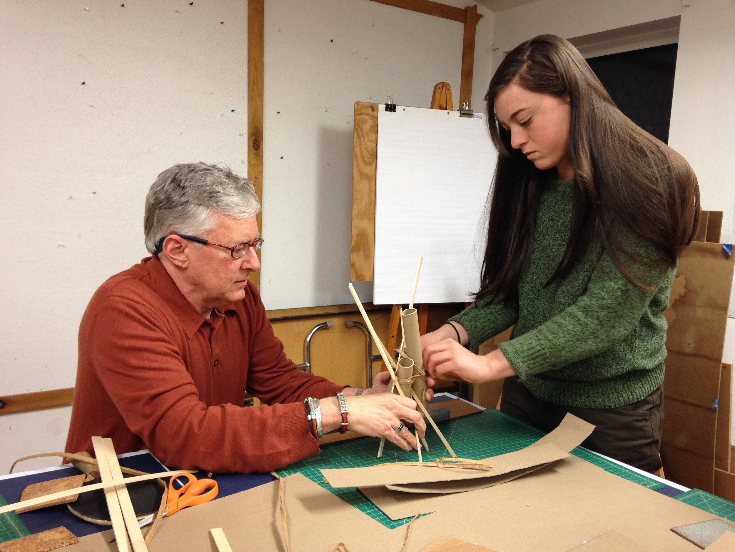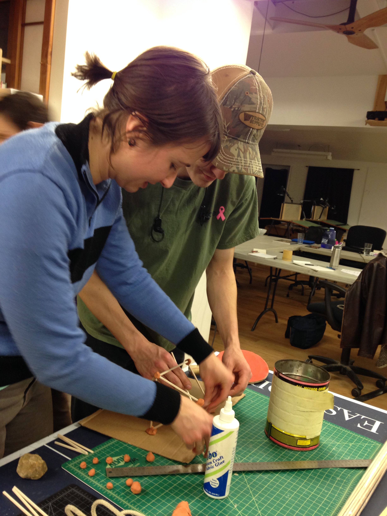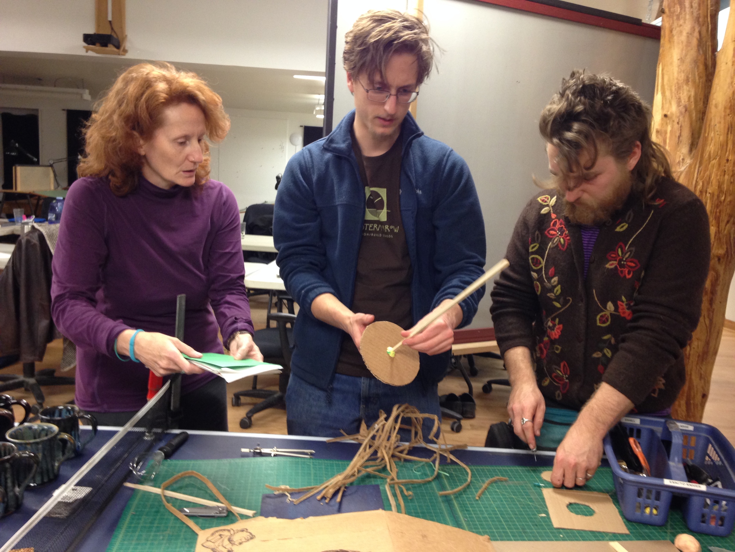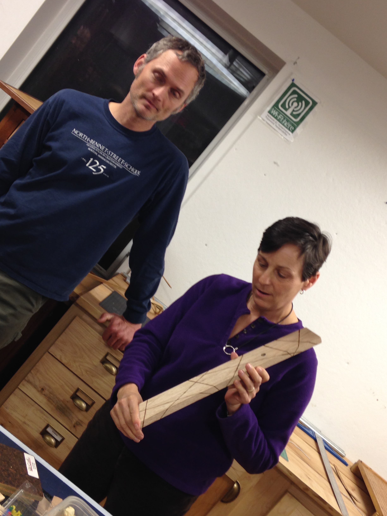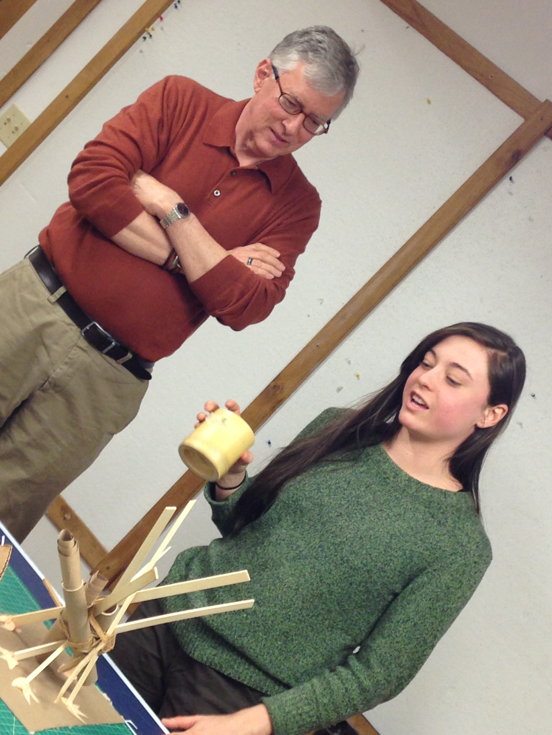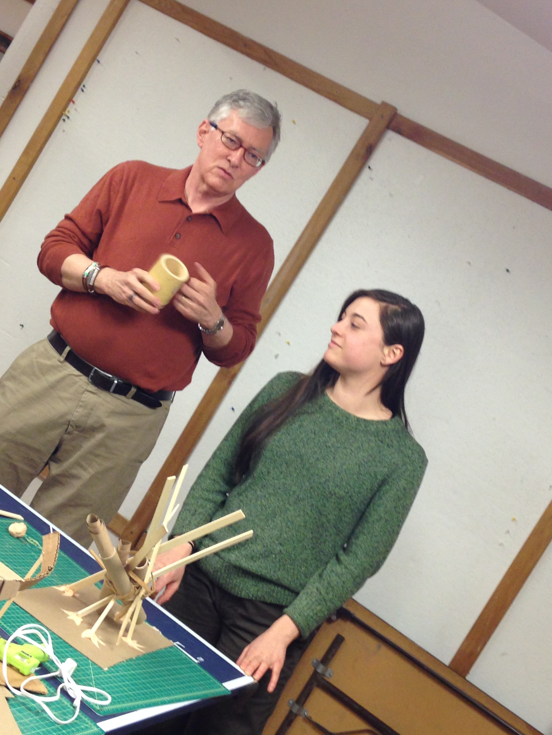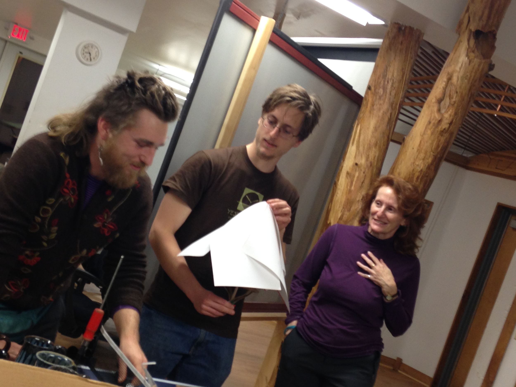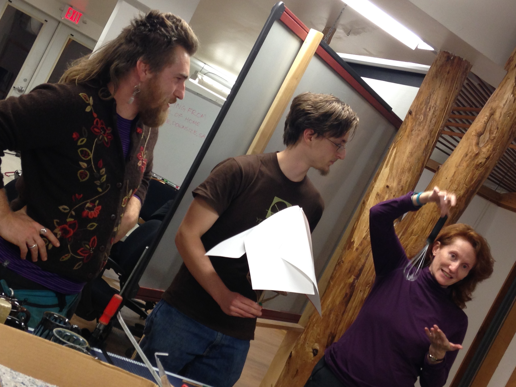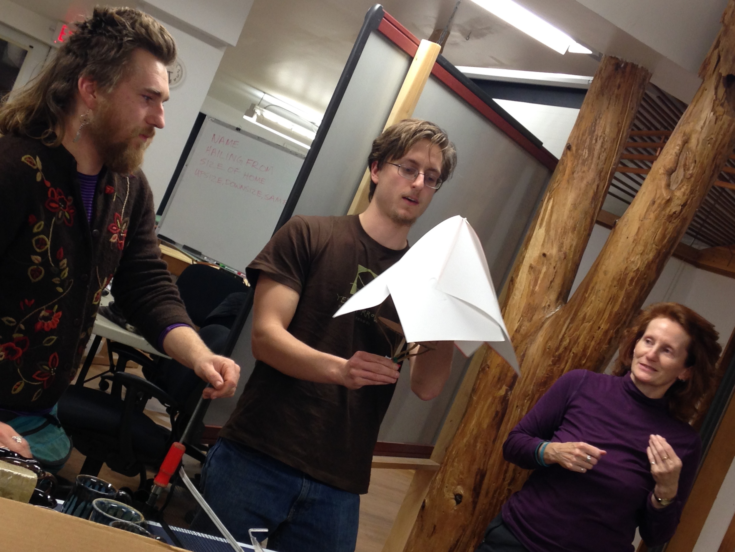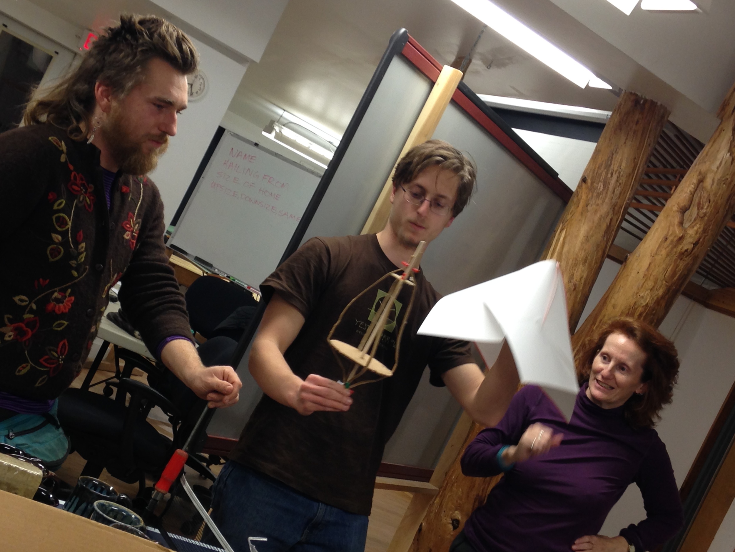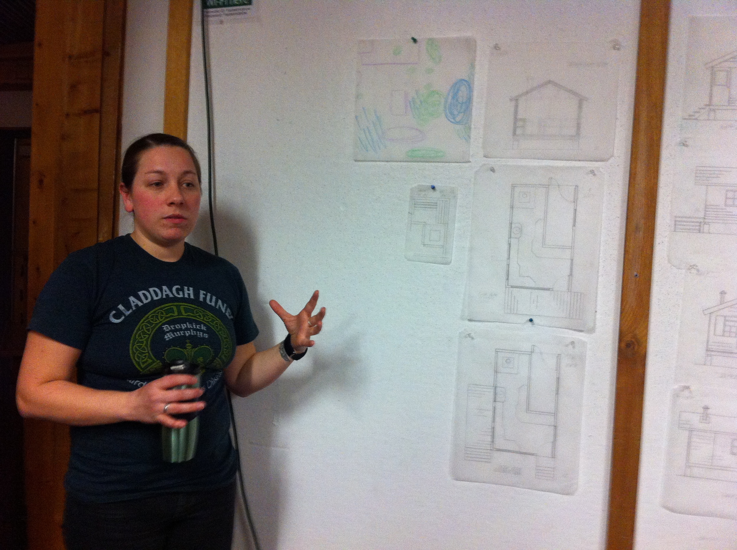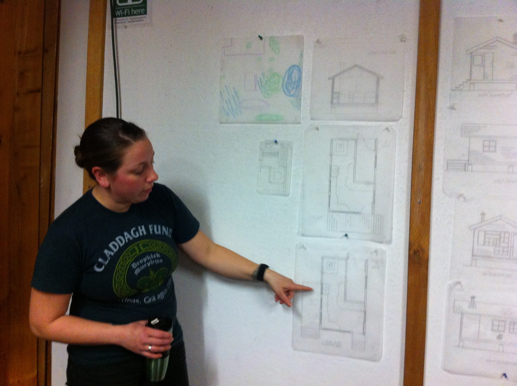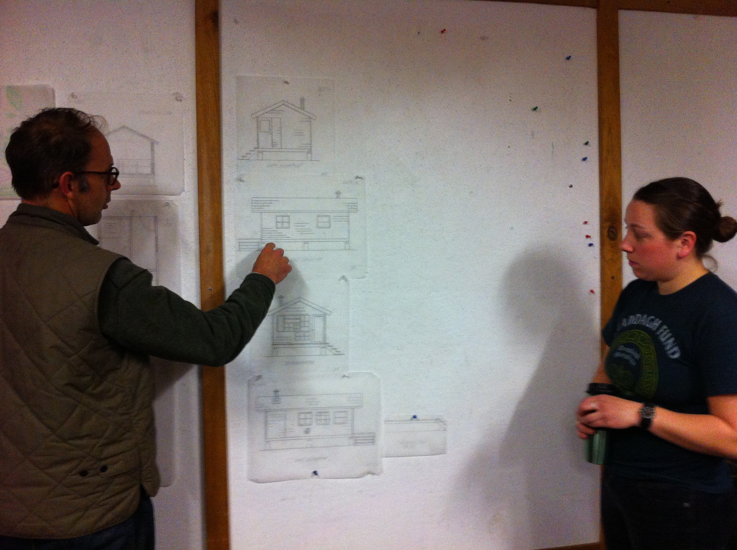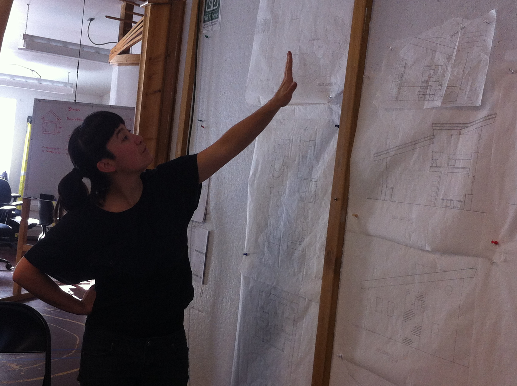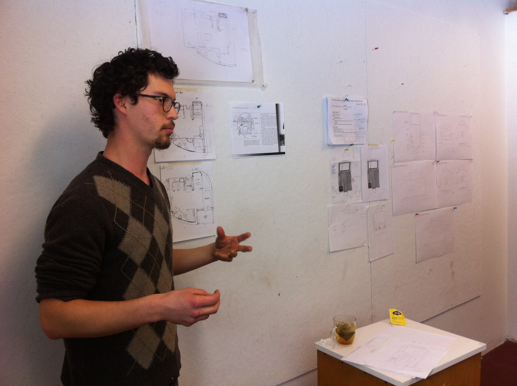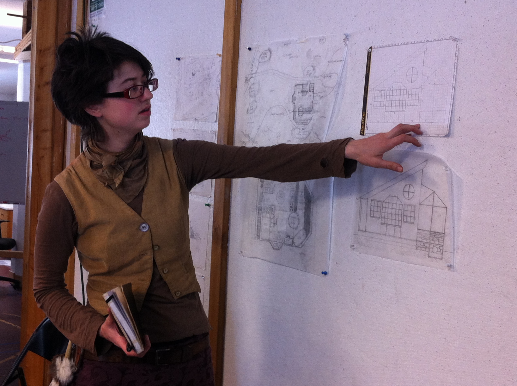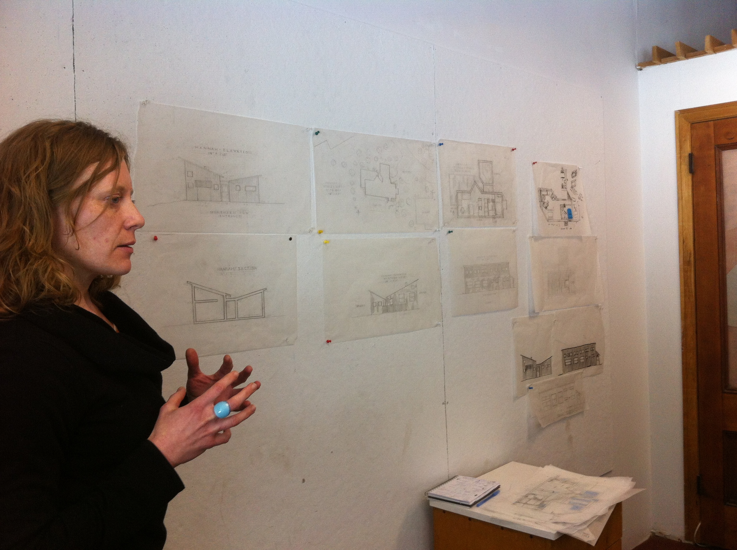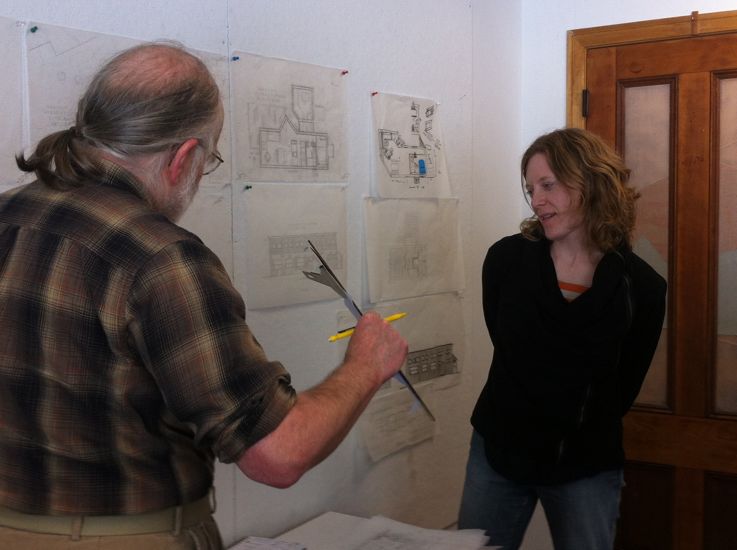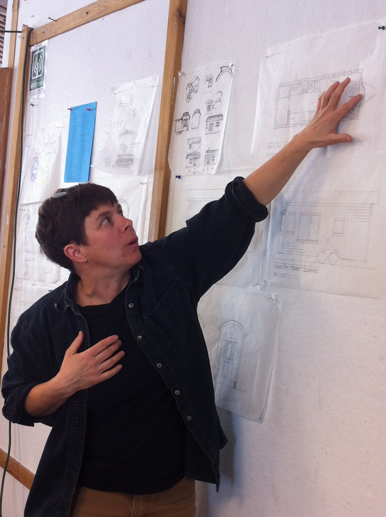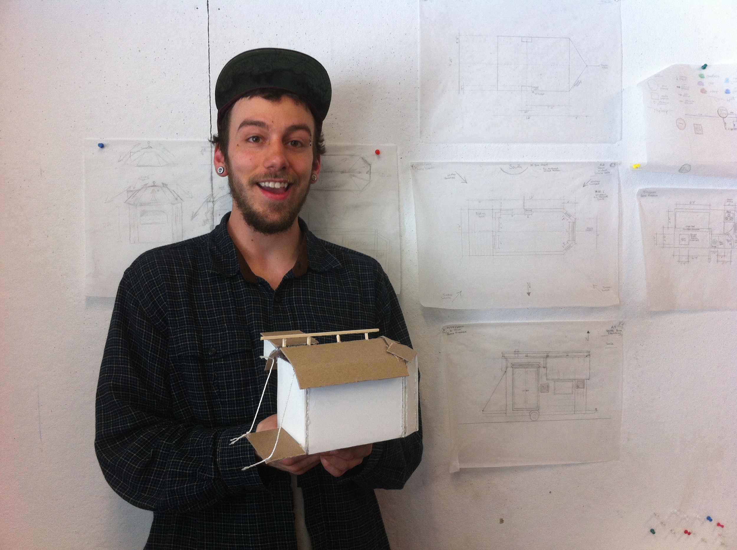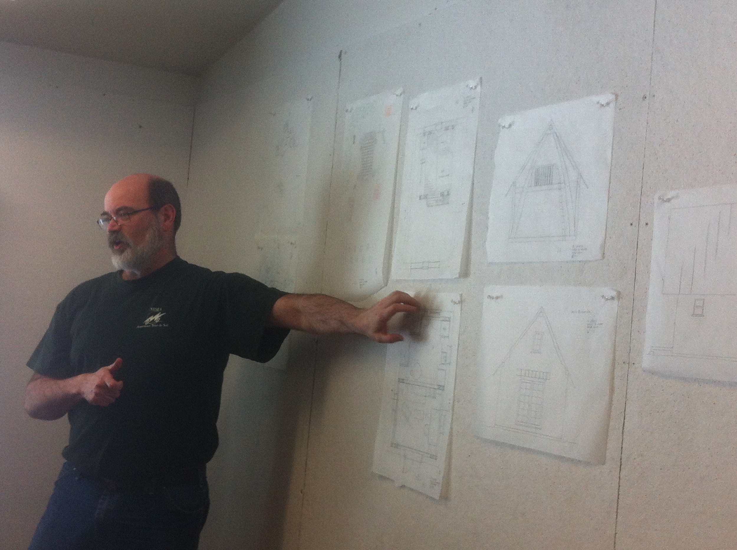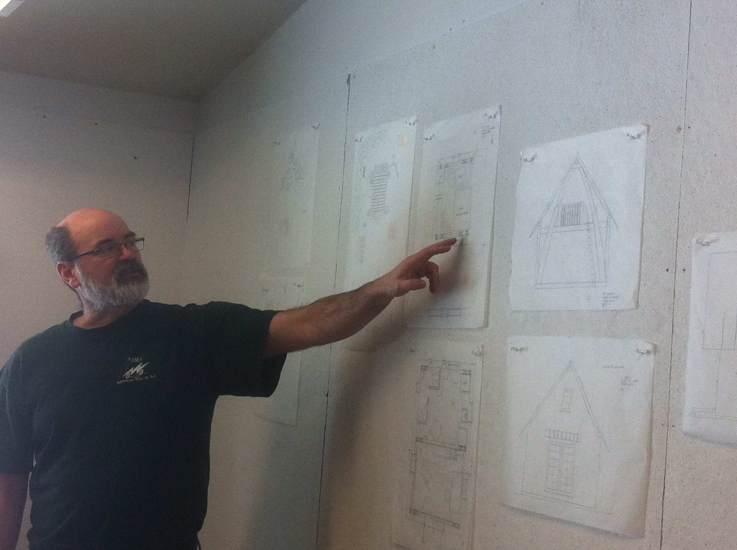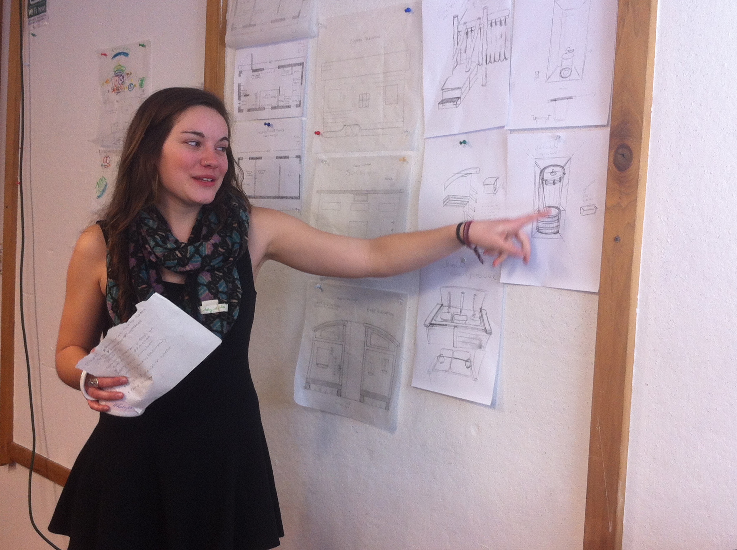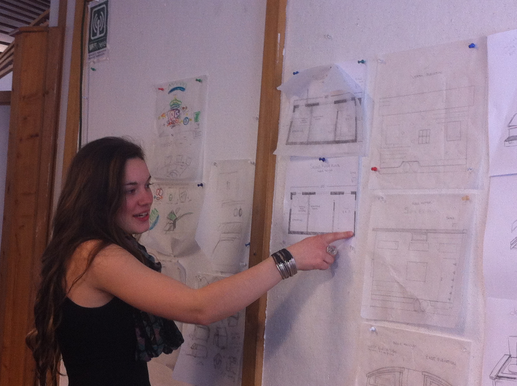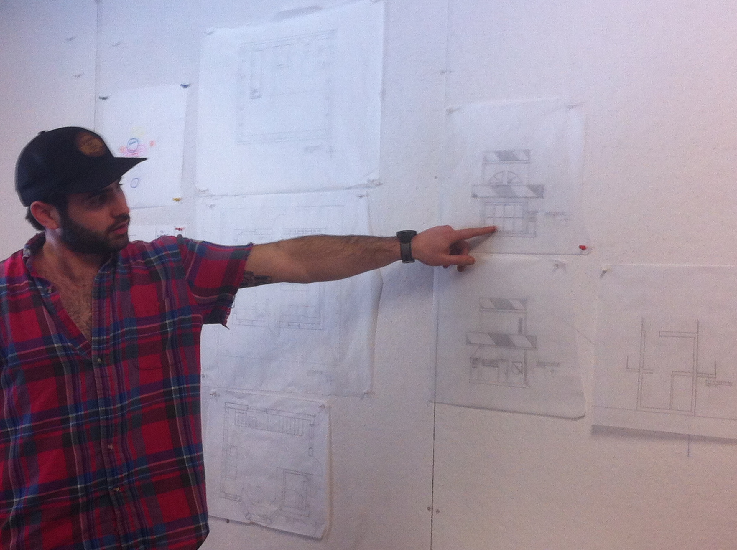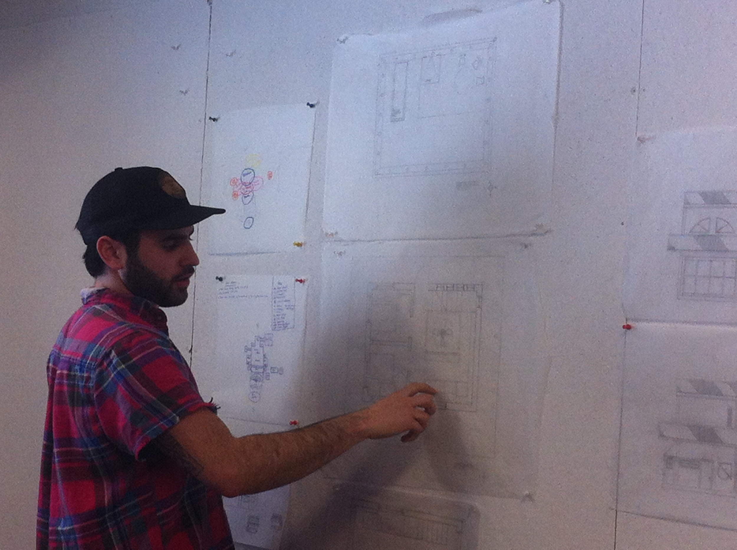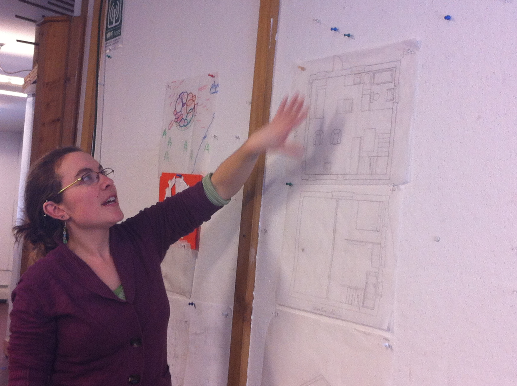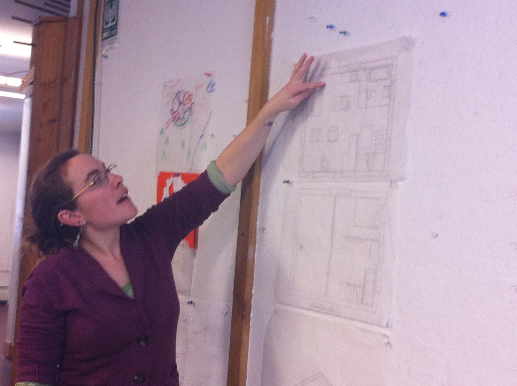Today I received three messages within an hour, saying “I heard you on the radio!” So I knew the story about Yestermorrow’s 2025 Tiny House Design-Build Certificate went live today. In case you didn’t happen to be listening, I’m excited to share it with you, too.
Tiny House & ADU Design Workshops in Feb at PCC
Winter is a great time for your design process if you'd like to get your project launched this coming spring or summer.
This Winter Term I'm teaching two fun weekend design classes through Portland Community College:
- February 10-11: Accessory Dwelling Unit (ADU) Design Course
- February 17-18: Tiny House Design Course
In these intensive two day workshops we cover many of the considerations for designing a small space, visit with special guests who have created ADUs or tiny homes (respectively), and go through a set of design exercises to help you develop a design of your own.
Less is More at Yestermorrow in Jan 2017
If you've been fantasizing about a small space of your own (whether that's a backyard cottage, a converted vehicle, or a tiny house on wheels), this course is a brilliant way to dig deep and have a great time exploring the possibilities. I hope you can join us! Please share with other small space enthusiasts who might be interested, too. The more, the merrier!
Tiny House Design-Build Presentation Day 2016
Today we celebrated the hard work, incredible creativity, and mad building skills of our students as we wrapped up Tiny House Design-Build. As I've noted previously in Less is More Wrap Up and Tiny House Design-Build Wrap Up, Presentation Day feels like Xmas morning to me! Watching the activity of the design studio the night before Presentation Day is a bit like hanging out in Santa's workshop on Xmas Eve. It leaves one with a night of excitedly disrupted sleep, curiosity brewing about what will be revealed the following day.
Framing Walls & Embracing Design Constraints
Over the past two days of Tiny House Design-Build we've been busy on the build site with safety and tool orientation, insulating the wooden floor box of our trailer, and framing our first wall. In the studio we've explored design considerations ranging from siting, climate, and massing to codes, regulations, and what to look for (and ask for) when ordering a tiny house trailer.
Tiny House Design Workshop in Asheville, NC (April 4-8, 2016)
I'm delighted to be speaking again at this year's Tiny House Conference in Asheville, NC about tiny house design considerations and strategies.
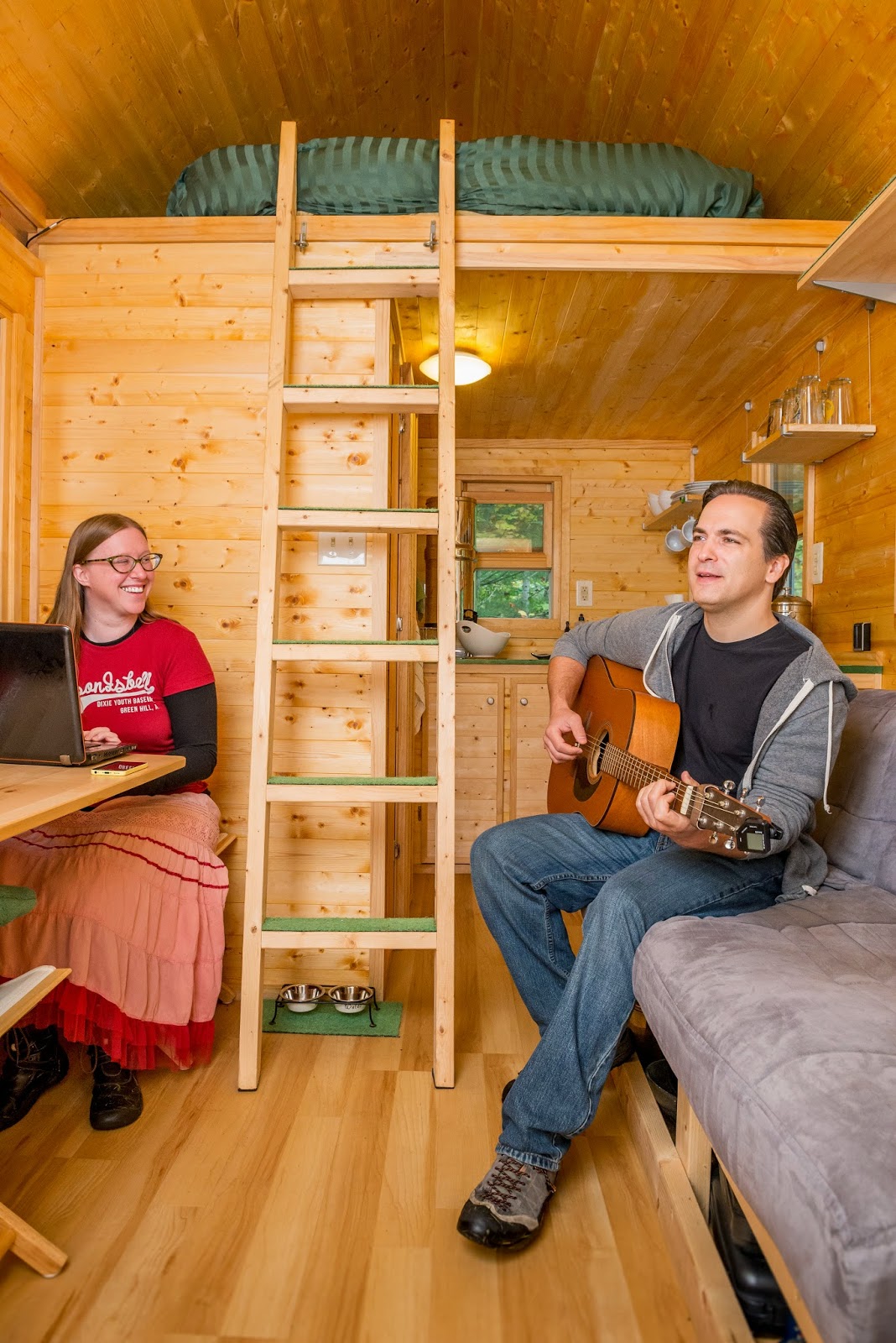
I'm also excited to be teaming up with Laura LaVoie of Life in 120 Square Feet and John Labovitz of Polymecca to teach a week-long design intensive in Asheville from April 4-8, immediately following the Tiny House Conference. If you'd like to join us, please register for the Tiny House Design Workshop in Asheville, NC.
If you're planning to build your tiny house this summer, the week you spend in this design intensive with three instructors who designed and built their own tiny homes will prove invaluable to you. You'll be able to learn great tricks, learn from our mistakes, and save yourself a lot of money, not to mention headache and heartache!
Registration Deadline: Monday, March 21st
Here's more info: Are you dreaming of a tiny house of your own? Are you trying to figure out the best way to maximize the space? If so, this workshop is for you! In this workshop you will develop a well-considered design for your tiny house in all three dimensions.
We'll talk about inspirations and aspirations as we discuss layout, size, and shape. We'll take you on fun tours to see tiny houses in a community and a tiny house builder's facility. We'll dig into design considerations related to windows, doors, kitchens, bathrooms, and built-ins. You'll have plenty of time to ask questions, work on your own design, and get feedback.
Your three instructors - Laura LaVoie of Life in 120 Square Feet, John Labovitz of Polymecca and Lina Menard of Niche Consulting - have all designed and built their own tiny homes. Laura and her partner Matt live in a tiny off-grid ground-bound home in North Carolina, John has parked his tiny house truck in the orchard at his family farm in West Virginia, and Lina lives in her vardo in a tiny house community in Oregon. We are excited to introduce you to tips, tricks, strategies, and information to help you design a fabulous tiny home of your own!
This one-week design intensive will take place in Asheville, NC on April 4-8 immediately following the Tiny House Conference. If you sign up with a buddy, both of you will receive a $50 rebate! If you'd like to join us, please register for the Tiny House Design Workshop in Asheville, NC.
Registration Deadline: Monday, March 21st
Tiny House Design-Build Wrap Up
 Yesterday we wrapped up our Summer 2015 Tiny House Design-Build class at Yestermorrow. After A Week of Tiny House Design-Build our students had their noggins full of considerations and their drafting tables full of bubble diagrams, inspiration boards, and sketches. The tiny house shell we constructed had its two long walls framed and sheathed and we were ready to put up the end walls.
Yesterday we wrapped up our Summer 2015 Tiny House Design-Build class at Yestermorrow. After A Week of Tiny House Design-Build our students had their noggins full of considerations and their drafting tables full of bubble diagrams, inspiration boards, and sketches. The tiny house shell we constructed had its two long walls framed and sheathed and we were ready to put up the end walls.
This past week everything seemed to accelerate. In the field, we framed and sheathed the end walls, put up the rafters, sheathed the roof, installed the storage loft joists and decking, and installed the interior walls and the bed platform. (This tiny house is available for sale! If you’re interested in learning more, please contact Mark at Yestermorrrow.)
In the design studio, students synthesized their design ideas into drawings and models. Three special guests, Mac Rood, Kathy Myer and Chris Cook, all architects, joined me for desk critiques in the evenings to serve as sounding boards for the volley of ideas and questions. It’s always remarkable to me to see how everyone’s designs evolve over two weeks as they wrangle their hopes and needs into spaces that could facilitate the lifestyles they desire. We even snuck in another field trip to the fabulous and well-thought-out home of Ethan Waldman of The Tiny House.
As I noted last time I taught Less Is More, Presentation Day is always a bit like Xmas morning for me. There’s so much anticipation and so much delight in seeing our students designs revealed! I’m especially a sucker for the elegant details everyone comes up with!
This time around we had a variety of tiny houses on wheels with clever ideas such as:
- A closet tucked under a raised bed with drawers that interact with the stairs
- A workbench for projects the length of an end wall
- A mosaicked shower under a sleeping loft with a peek-a-boo view
- Rotating quarter-moon disks to increase counter space in a kitchen
- Rock climbing holds to access a loft
- A swooping countertop with a corner sink
- A fabulous customized desk
- A movable wall that transforms a space into three different rooms
We also had a set of ground-bound structures, including:
- A speakeasy-inspired summerhouse
- A long rectangular house that plays with windows to bring outside in
- A fire-tower inspired octagonal book and puzzle library
- A backyard yoga hut
- A family farm house with a courtyard
- A cozy addition to a fifth generation lake house
I look forward to seeing some of these designs become reality over the next couple years!
Next up for me: spending the weekend with some VT friends (and maybe lending a hand with a tiny SIPs house), a couple days in GA to discuss tiny house feasibility in Atlanta, and then a flight to CO so I can speak about tiny house community with Lee Pera of Boneyard Studios at the Tiny House Jamboree. There are nearly 10,000 people pre-registered! See you there!
A Week of Tiny House Design-Build
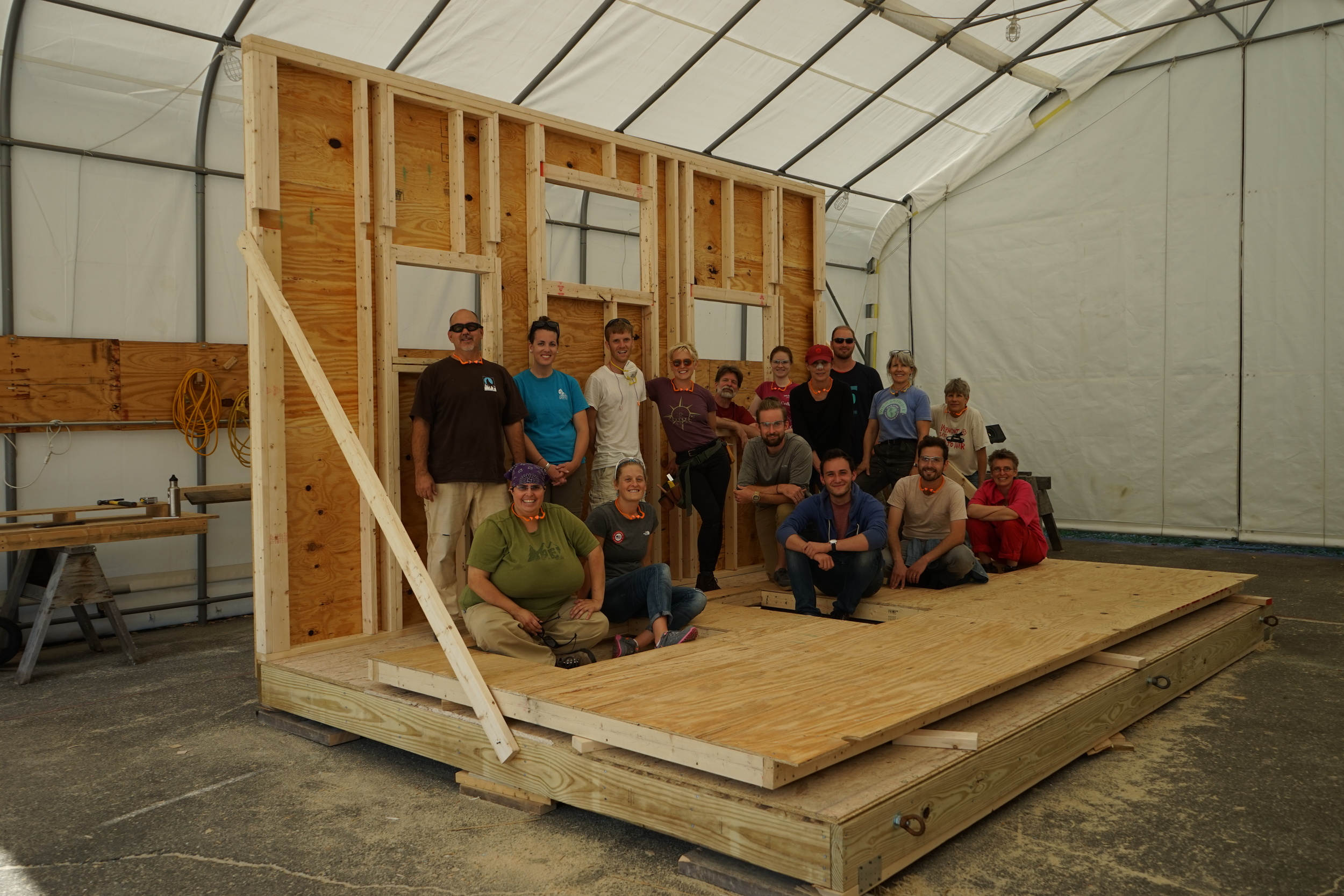 Yesterday evening we sent our Tiny House Design-Build students off for a much-needed 26 hour break. Since they arrived a week ago on Sunday evening, we’ve had a packed schedule with lots of hands-on learning. Today they're going for runs, swimming in the local swimming holes, watching a movie, napping, and otherwise enjoying a lazy Sunday in Vermont.
Yesterday evening we sent our Tiny House Design-Build students off for a much-needed 26 hour break. Since they arrived a week ago on Sunday evening, we’ve had a packed schedule with lots of hands-on learning. Today they're going for runs, swimming in the local swimming holes, watching a movie, napping, and otherwise enjoying a lazy Sunday in Vermont.
On Wednesday I celebrated another revolution around the sun by exploring tiny houses with my students and fellow instructors and eating lots of desserts (maple creemees, anyone?) We had the chance to go on six field trips to see a 12 x 20 owner-built tiny house, a small live-work space designed and constructed by Yestermorrow’s Semester Program, a wee 2-bedroom featured on Tiny House Nation, a treehouse overlooking a pond, a sculptural house with a barrel vaulted sleeping space, and little efficient guesthouse by the brook. That’s right up there on my top favorite ways to spend my birthday! (Though my Big Birthday Bash at the Tiny House Hotel was pretty good, too!)
In the studio, we’ve done presentations on a variety of topics ranging from considerations for site, climate, and finding parking to options for systems, foundations, and interior design. Our students brought a variety of design ideas including several tiny houses on wheels (THOWs), a portable sauna, a tree house, a one-bedroom flat retrofit, a tiny house truck, and a backyard library with sleeping nook. During our time in the studio they’ve been finalizing their programming, exploring layout through bubble diagramming, practicing their drafting skills, and building models. They have so many clever ideas I can’t wait to see what they come up with during our studio time in the next week!
In the field we’ve been constructing an 11x16 tiny house on skids so we’ve had lots of practice with measuring, cutting, nailing, leveling, remeasuring, plumbing, shimming, bracing, etc. The house has a shed roof, a sleeping platform, and two storage lofts in addition to the kitchen and hang out space. We’ll continue constructing the shell next week and we’ll take it as far as we can in the time we have. The tiny house will be available for sale, so if you or anyone you know is interested, please contact Yestermorrow!
Hello Again, Less Is More!
 I'm back in snowy Vermont for more Yestermorrow goodness. I spent my weekend in the Design-Building a Successful Design-Build Business class, taught by Adam Cohen. He was a wealth of information and wisdom and I learned just as much from my classmates who were quick with questions and ideas.
Last night we started up another round of Less Is More: Designing the Small or Tiny House. I'm honored to be teaching with Dave Cain who is a creative designer, a bicycle adventurer, and an all-around great guy!
I'm back in snowy Vermont for more Yestermorrow goodness. I spent my weekend in the Design-Building a Successful Design-Build Business class, taught by Adam Cohen. He was a wealth of information and wisdom and I learned just as much from my classmates who were quick with questions and ideas.
Last night we started up another round of Less Is More: Designing the Small or Tiny House. I'm honored to be teaching with Dave Cain who is a creative designer, a bicycle adventurer, and an all-around great guy!
Last night we kicked-off class with introductions, complete with inspirational imagery and then we launched into our first design project. The photos in the gallery are the result of that exercise. We have an action-packed week lined up, including tiny house tours, programming, intro to drafting, presentations, and lots of (but never enough) studio time. Final presentations will be all day on Friday and I'm already eager to see what this creative bunch will come up with!
Follow along this week on our adventures! Meanwhile, you can read about last year's class here: Welcome to Less Is More, Less Time, More Drafting, and Less Is More Presentations.
Less Is More Presentations
 On Sunday night Dave Cain and I kicked off Less is More at Yestermorrow with photographic introductions and a parti exercise. On Monday, Tuesday, and Wednesday we had field trips and design time. Dave and I also lead a series of mini-workshops covering everything from tiny home regulations and financing to structural considerations and humanure systems. By Thursday it was Less Time, More Drafting. And Friday we had our final presentations from twelve wonderful students. Check out the photos in Day 5: Less is More Presentations.
On Sunday night Dave Cain and I kicked off Less is More at Yestermorrow with photographic introductions and a parti exercise. On Monday, Tuesday, and Wednesday we had field trips and design time. Dave and I also lead a series of mini-workshops covering everything from tiny home regulations and financing to structural considerations and humanure systems. By Thursday it was Less Time, More Drafting. And Friday we had our final presentations from twelve wonderful students. Check out the photos in Day 5: Less is More Presentations.
Fortunately, Paul Hanke (one of my co-instructors for the Tiny House Design-Build course - which has just a few more open spots for July!) and Kathy Meyer (who has taught small house design courses at Yestermorrow before) joined us as jurors to give feedback and suggestions. We got to see these amazing presentations:
- Elliot's tiny home on wheels with a triple-duty multipurpose table and a complex arched roof
- Reese's snowboarder's heaven on wheels, outfitted with everything needed for hitting the slopes (perhaps even including the slope of the roof?!)
- Eli's get-away with shaded verandas and big fans to beat the Georgian heat and room for dance parties to dance to the beat
- Addie's tiny home on wheels with a lofted sleeping nook accessible by a clever ladder with built-in storage
- Anna's cat-friendly cottage with a reading nook tucked over the stairs
- Geoff's timberframed cruc home featuring a sunken living room and just the basics to live happily (like a baby grand piano!)
- Jody's tiny home on wheels with a cozy window seat, a bay window, and a clever ladder
- Hannah's small home featuring a krunkle (or two) and an alleyway for access to the porch and art studio
- Caitlin's Oratory - a garden shed/beekeeping workshop/eventual sauna built from reclaimed materials and flooded with light from handmade stained-glass windows
- Annie's cabin which employs permaculture principles to heat water and use graywater from the tub for greenhouse plants
- Greg's gypsy wagon for farmers, which borrows inspiration from sheepherders wagons of old
- Jenna's desert oasis for family gatherings, including a soaking tub, a dining patio, clever sleeping nooks, and a simple humanure system


