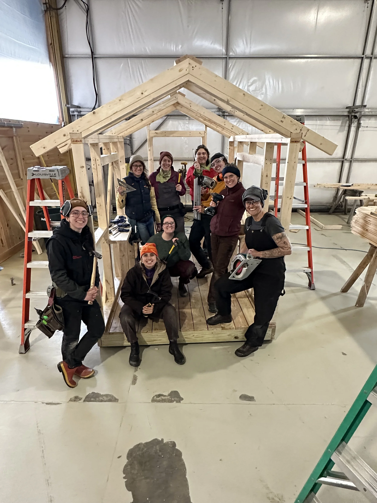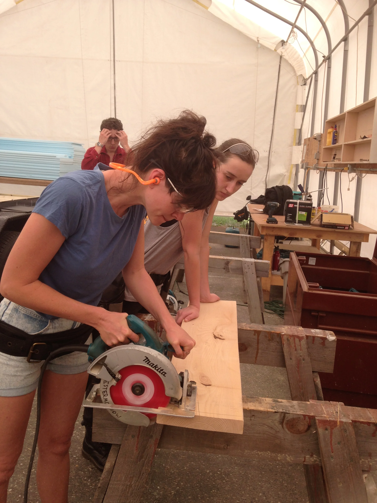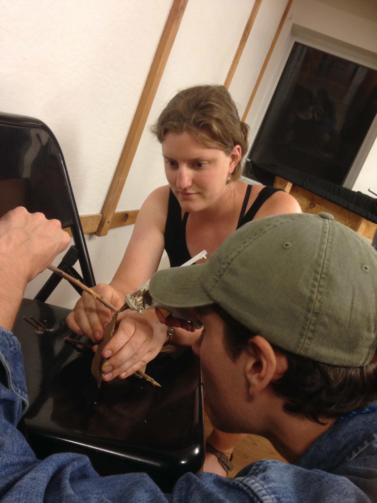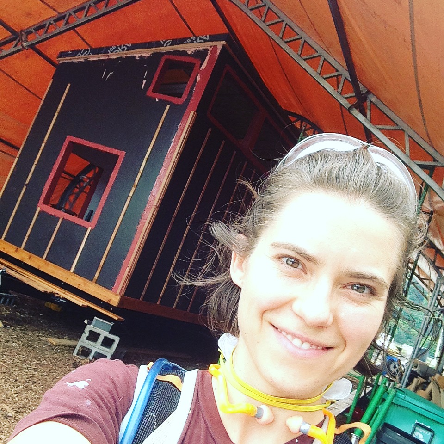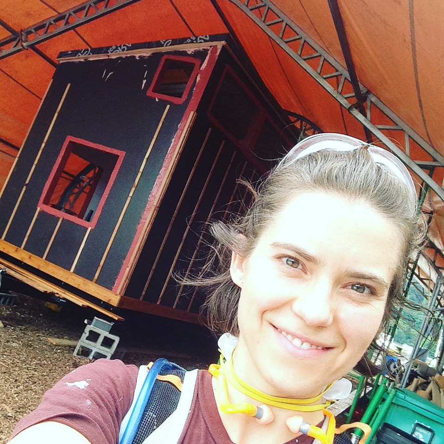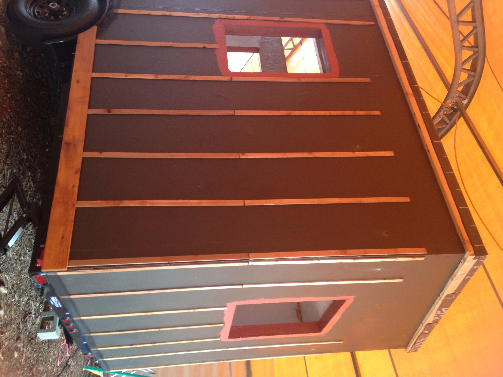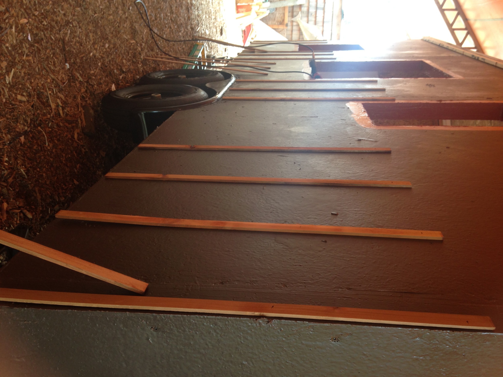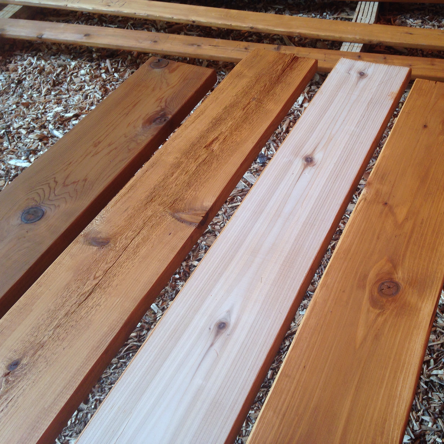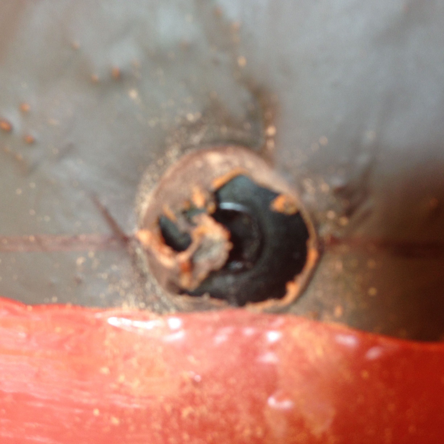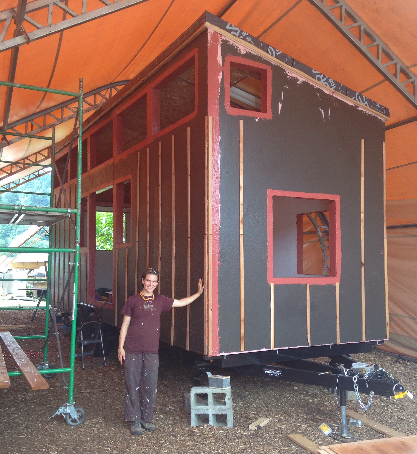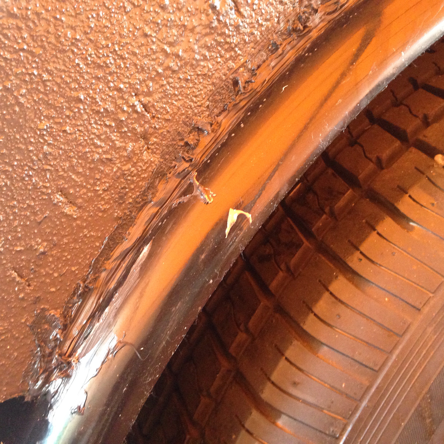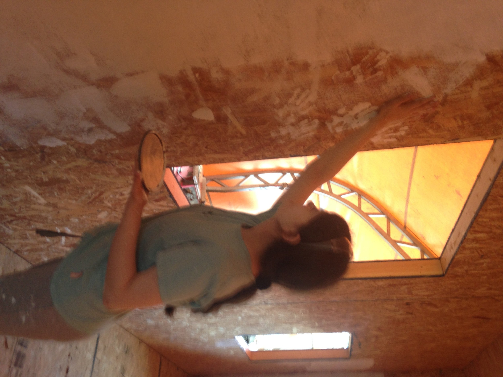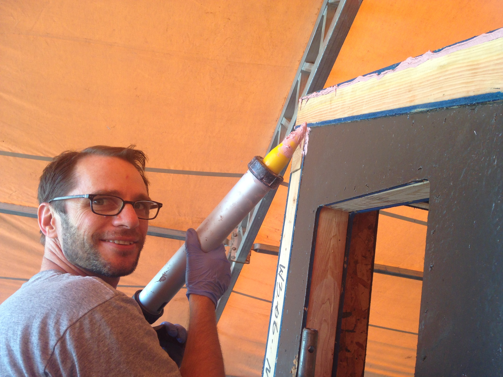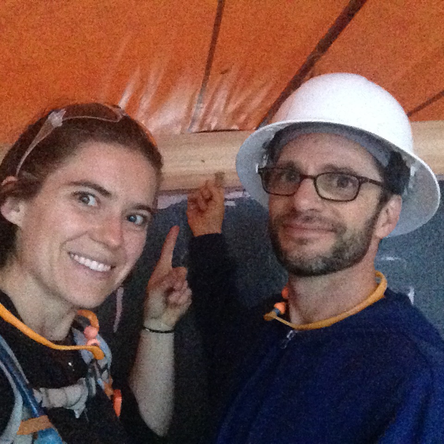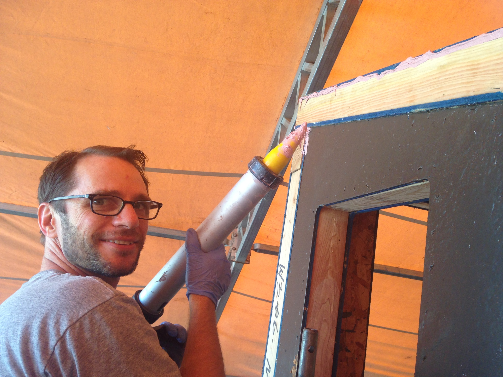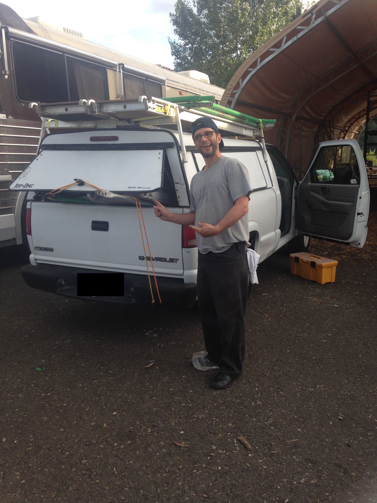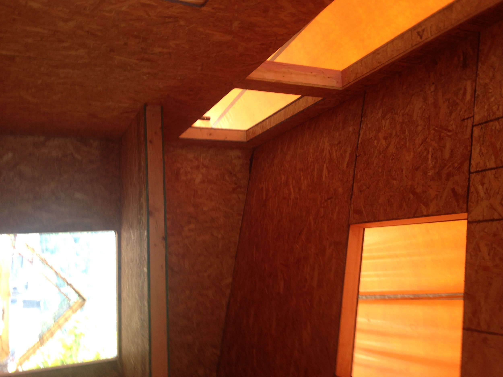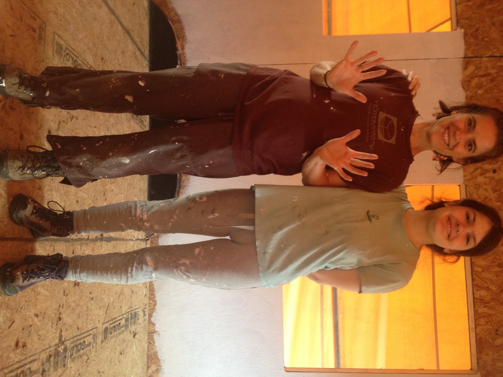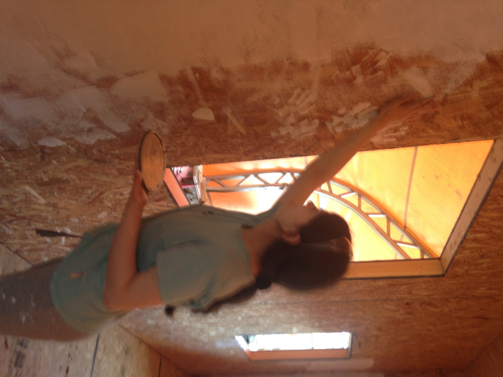Over the past two days of Tiny House Design-Build we've been busy on the build site with safety and tool orientation, insulating the wooden floor box of our trailer, and framing our first wall. In the studio we've explored design considerations ranging from siting, climate, and massing to codes, regulations, and what to look for (and ask for) when ordering a tiny house trailer.
Kicking Off Tiny House Design-Build 2016
A Big Announcement from Lina & Isha
T42 Lofts, Interior Walls, Paint
It's been a very productive week for our tiny house, T42. (It's also been a very exciting week for Isha and I because we made A Big Announcement!) This week, with the help of a few friends and a couple Tiny House Sidekicks, we managed to install the sleeping loft, the studio pocket door, the bathroom pocket door, the studio wall, the access hatch for our loo bucket, and do the first coat of paint on the interior of our little house.
T42 Door Installation & Final Dry In
Yesterday Isha and I rallied a group of friends for Build Day #17 to install our French doors. We were eager to get our little house dried in before we moved it out from our covered build spot. It was great having a bunch of strong backs and clever brains for our door install. And it was especially nice to have Russ join us since he's a contractor and he was able to teach us some great tricks!
T42 Last Window
This past week we completed Build Blitz #3 with the help of Meg from Boston and a couple other Tiny House Sidekicks. We wrapped up some important steps for our little house, including:
T42 Window Installation
T42 has windows! Hip, hip, hooray!
They were two weeks late, but our windows finally arrived yesterday afternoon and with the help of my Tiny House Sidekick Meg and my friend Sarah we got them all* installed in an afternoon!
*Okay, well not quite all of them. Our hiccup on windows is that one of them was misordered. More on that in my next post...
T42 Rainscreen & Bottom Trim
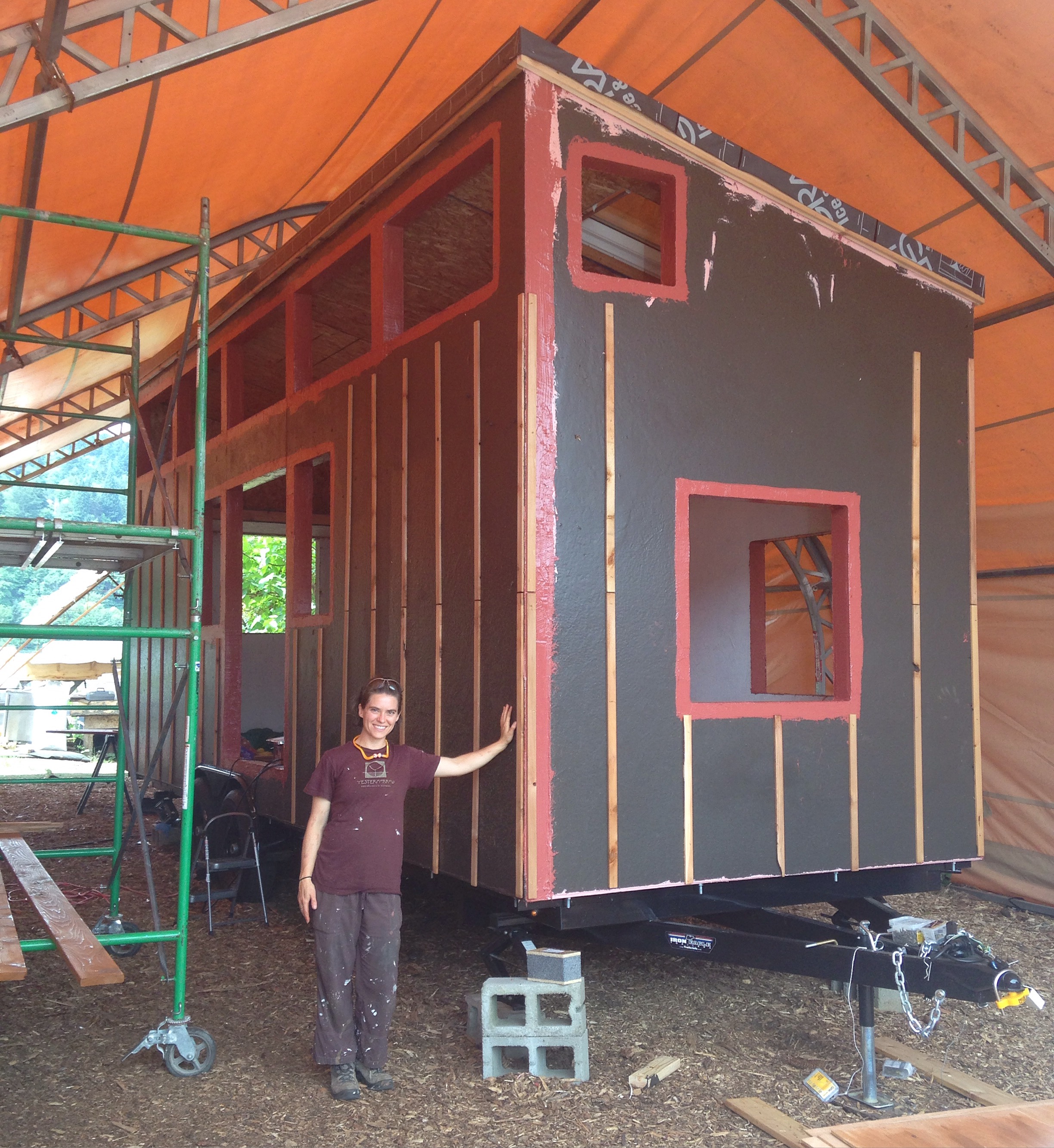 On Wednesday, which was Build Day #14, we continued our exterior work with waterproofing quality control, instilling our rainscreen, and installing the first of our exterior trim. Our day started out with sealing up the space between the SIPs and the fenders with backerrod and a liquid-applied sealant. Air sealing is important for energy-efficiency and moisture management so it's nice to have this little step done. We also installed a few SIPs screws from the exterior through the SIPs and into the ledgers that hold up our storage loft. Now it's secured into the wall SIP from both sides. These were two little steps closer to being dried in. Once the windows and door are in we'll be able to be actually dried in and that's really exciting!
On Wednesday, which was Build Day #14, we continued our exterior work with waterproofing quality control, instilling our rainscreen, and installing the first of our exterior trim. Our day started out with sealing up the space between the SIPs and the fenders with backerrod and a liquid-applied sealant. Air sealing is important for energy-efficiency and moisture management so it's nice to have this little step done. We also installed a few SIPs screws from the exterior through the SIPs and into the ledgers that hold up our storage loft. Now it's secured into the wall SIP from both sides. These were two little steps closer to being dried in. Once the windows and door are in we'll be able to be actually dried in and that's really exciting!
Next we started putting up our rainscreen system. "Rainscreen" is a tricky term because it makes it sounds like you're adding some sort of screen to the house to protect it from rain. The reality is that a rainscreen is almost a lack of things. It's negative space. Basically, a rain screen system - which is designed to protect your house from getting waterlogged and rotting - is a gap created between the exterior siding and the water resistant covering your sheathing. Unfortunately, linguistic matters get a bit more complicated by the fact that there is often bug screen involved in a rainscreen system! I'll try to break it down. Here we go!
In our case the wall system is structural insulated panels (SIPs) covered in a layer of R-Guard Cat 5, which is a liquid-applied water resistant barrier. We then stapled 3/8" cedar lath over the waterproofing layer, leaving the bottoms loose so we could add bug netting at the bottom. When we're ready to put the siding up we'll attach it to the lath strips and into the sheathing. (Since we're using SIPs we don't have to line up with studs, but if you're doing stick framing you do want to line up with the studs!) Installing the lath gives us a gap between the siding and the water resistant barrier so that any water that might get behind the siding can drain away. This provides a little breathing and airing out space which makes your siding more durable and protects the structure of the house from having waterlogged siding boards sitting right against it.
After the lath was up we picked up some bug netting (the fiberglass kind you'd use to make a screen for a window or screen door) and cut it into long strips. We tucked these under the bottoms of the lath, wrapping up a few inches on both sides, and then stapled the bottoms of the lath into place to hold the netting in place, too. We now have a screen at the bottom of the house behind the bottom trim board so that water can drain out but bugs can't get in!
Once the rainscreen was up we could install our bottom trim boards, so we wrapped up the day by installing our first trim boards. Woohoo! It's starting to come together!
The windows didn't arrive today as anticipated and they're now a couple weeks late. Fingers crossed that they come tomorrow!
T42 Window Flashing & Staining Trim
This week I am working with a fabulous woman named Meg who has come all the way from Boston to participate in our T42 Build Blitz to work on exterior tasks like waterproofing, rainscreen, windows, trim, and siding. Meg plans to build her tiny house, starting this fall, with her dad who has been building most of his life.
T42 Sealing & Priming
When we wrapped up the second T42 Build Blitz a week ago, we'd put in 8 build days and we'd completed all of the following:
- T42 Undercarriage & Floor Insulation
- T42 Subfloor & Bottom Plates
- T42 SIPs Prep
- T42 Wall Raising
- T42 Roof Raising & Storage Loft
Over the past week, we've slipped in a couple half-days of building in amongst the project management and design work I've been doing for my two Package Deal clients and prep for the upcoming Tiny House Collaborative Tiny House 101 Workshop in July.
Early this week we had a fabulous visit from my aunties and my baby cousin (technically a first cousin, once removed, but "baby cousin" is easier, even if she is 14 now!) My lil cousin was eager to help out with my tiny house (though I'm starting to think it's bribery to get me to come help her with her tiny house someday!) She's an incredible artist so I'm hoping she'll be up for helping when we get to finish work, but meanwhile, priming the interior seemed a good next step, so that's what my baby cousin helped me out with this week! She quickly declared that priming is boring, but she stuck with me until we had the walls primed as high as we could reach. (And she also thoroughly enjoyed exploring our build site Green Anchors.) Additionally, she has proven that it really is more fun (albeit slower) to apply primer with bare hands! (Good thing we're using Safecoat, right!?) We also had a bunch of fun designing her tiny house the next morning before they left town!
Additionally, this week Isha and I added more staples to the roof seams and sealed up exposed framing with R-Guard Fast Flash. Once the sealing around the top of the SIPs roof box was done, we were able to install cedar roof extensions, which are important since the roof of the house matched up with the walls on our SIPs kit. The extensions will enable us to add a rain screen and siding without dumping water from the roof right into the siding! Our windows, which we ordered 10 weeks ago, were supposed to be here 2 weeks ago, but they've been delayed three times now. They're now scheduled for Wednesday of next week.
Our next Build Blitz will kick off on Monday with preparation for installation of our windows and siding. Join us if you can or follow along virtually on Instagram!

