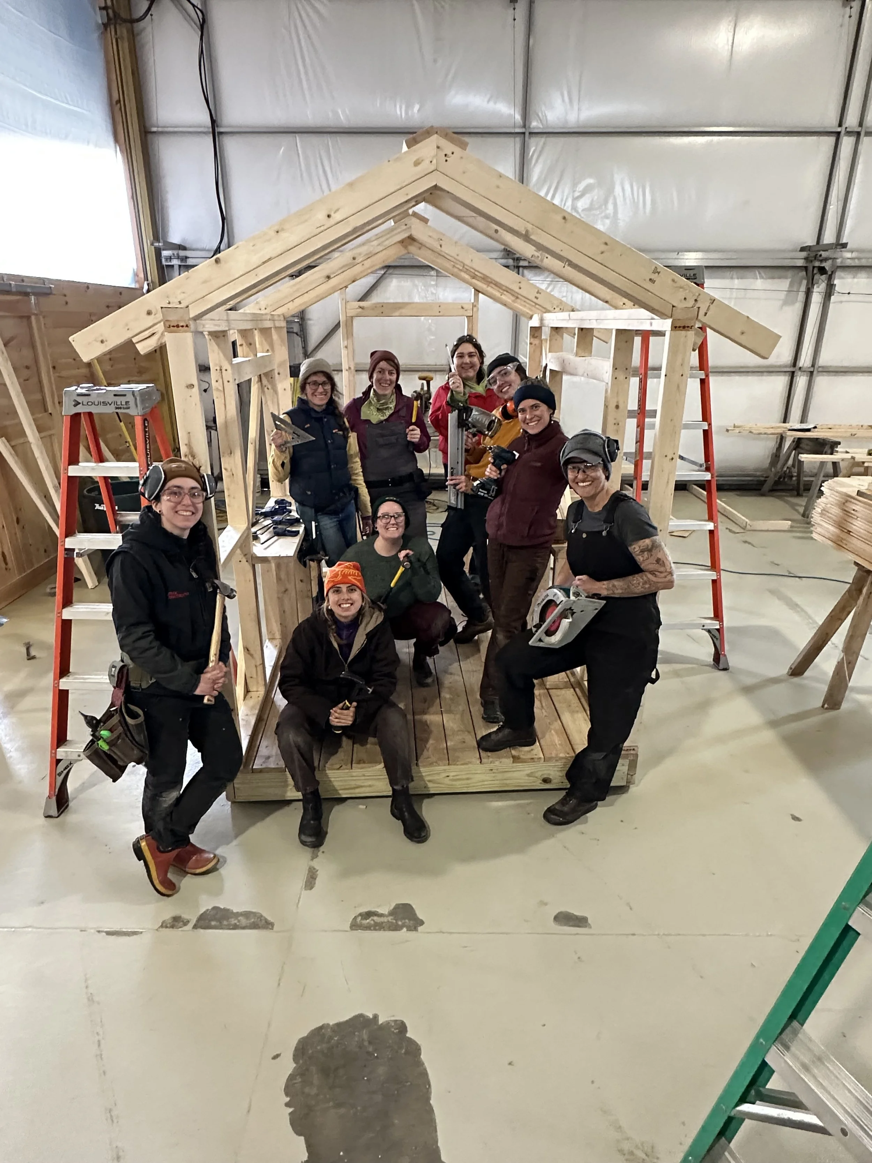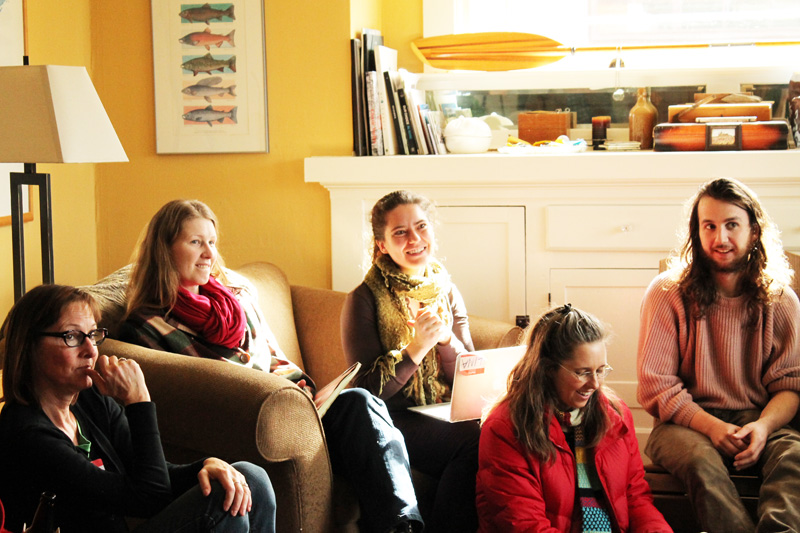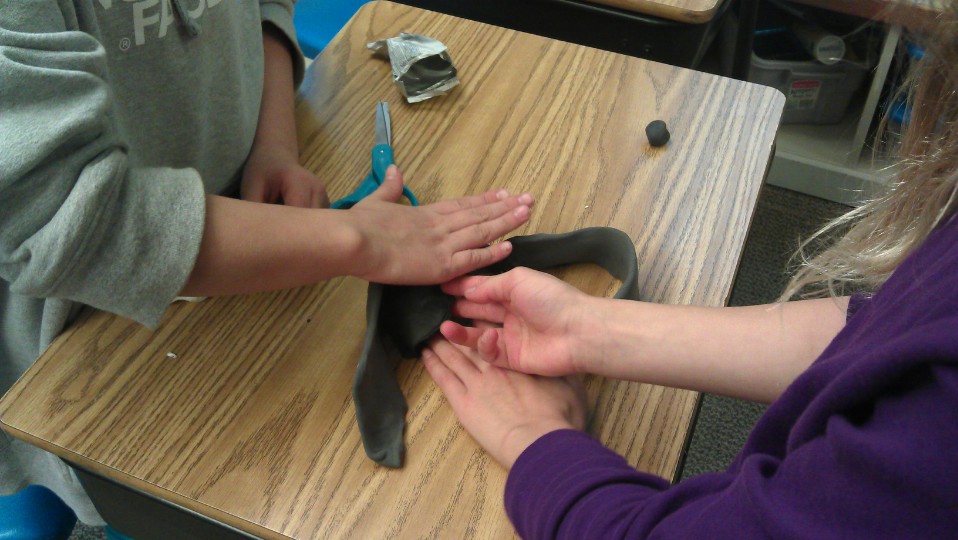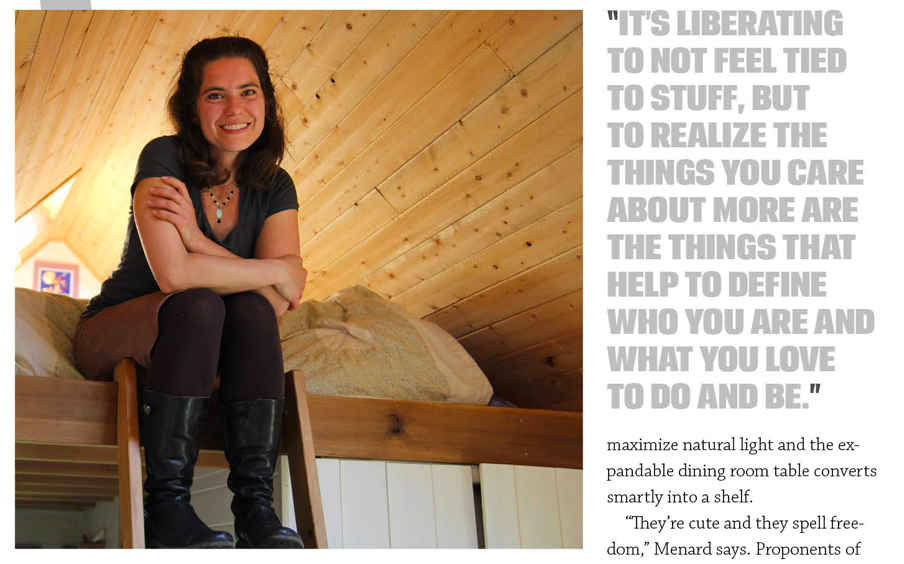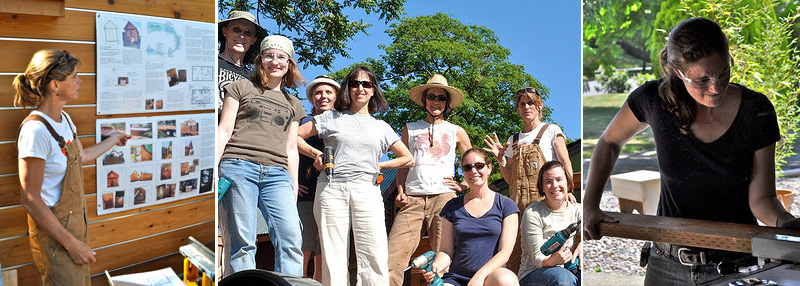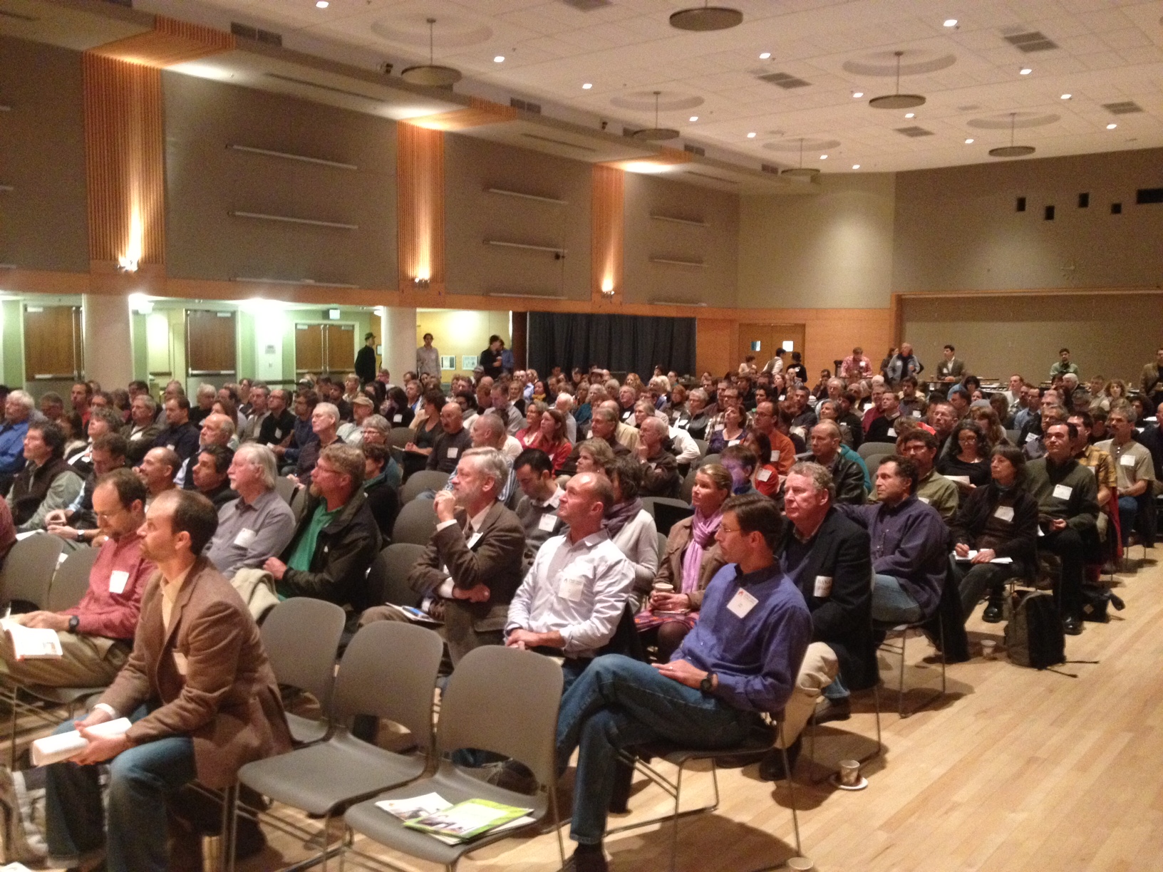 A friend recently shared a link to Grist article entitled "There is such thing as a too-tiny house, and this is what it looks like." The Grist article fed from a PetaPixel article by Michael Zhang which showed bird's eye images of Hong Kong cubical apartments. The photo shoot was commissioned by the Society for Community Organization to draw attention to cramped living conditions in Hong Kong, which was rated as the most livable city in the world by the Economist last year.
A friend recently shared a link to Grist article entitled "There is such thing as a too-tiny house, and this is what it looks like." The Grist article fed from a PetaPixel article by Michael Zhang which showed bird's eye images of Hong Kong cubical apartments. The photo shoot was commissioned by the Society for Community Organization to draw attention to cramped living conditions in Hong Kong, which was rated as the most livable city in the world by the Economist last year.
I imagine my friend sent this link along with the single word "Thoughts?" because he was curious about the reaction of an enthusiastic tiny house dweller. Over the past year and a half I’ve downsized from an 832 square foot 2-bedroom house to a 121 square foot tiny house on wheels to a 113 “round foot” yurt. (Check out Oh, the Joys of Homeownership, Tiny Home Improvement, and Home, Sweet Yurt to learn about these places.) These days I feel like I’ve found my limits in terms of both actual size and amenities. I’m currently designing my own tiny vardo on wheels, which will probably be right around 100 square feet. Yet I have all sorts of ideas to make this wee space comfortable and highly functional, even though it will likely be even smaller than my current abode.
I am well aware that people in big cities throughout the world – and particularly in Asia and Europe – live in apartments that would raise the eyebrows of most Americans. Tiny housers like me often look to these little spaces around the world for inspiration. (I'm especially fond of Christian Schallert's Lego Apartment, a Transformer Apartment in Hong Kong, and, of course, Graham Hill's Life Edited Apartment.) However, in some cases people live in spaces that are uncomfortably cramped. The spaces profiled in the PetaPixel article seem uncomfortably cramped to me. Rather than being efficient, these spaces feel claustrophobic. This crowding feeling is definitely exacerbated by too many people sharing a small space. I’ve even heard of situations in which people have to resort to sleeping in shifts! I think a living space is too small when it restricts rather than liberates people’s activities and lifestyle.
What do you think? What would be too tiny for you? Have you ever tested your limits with tiny-ness?


