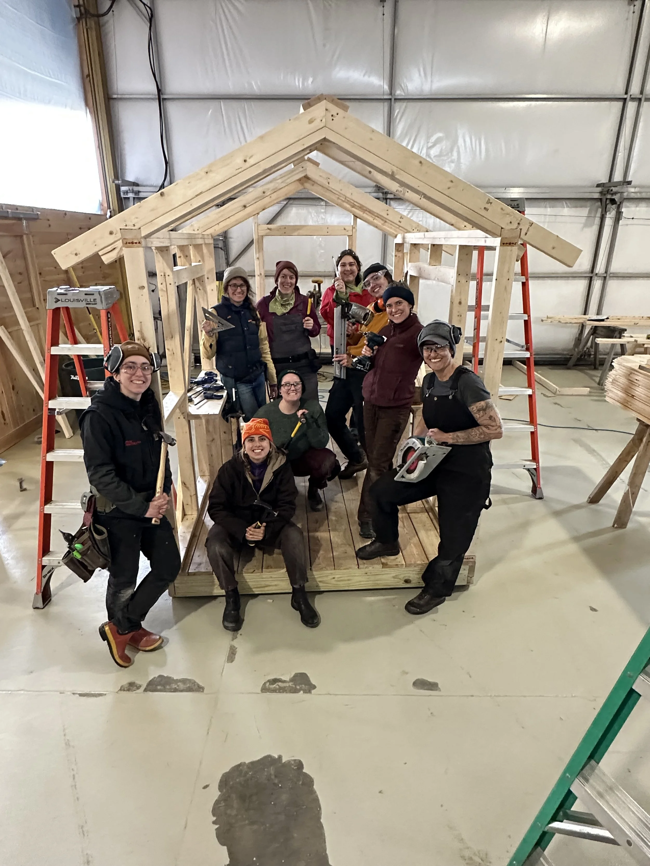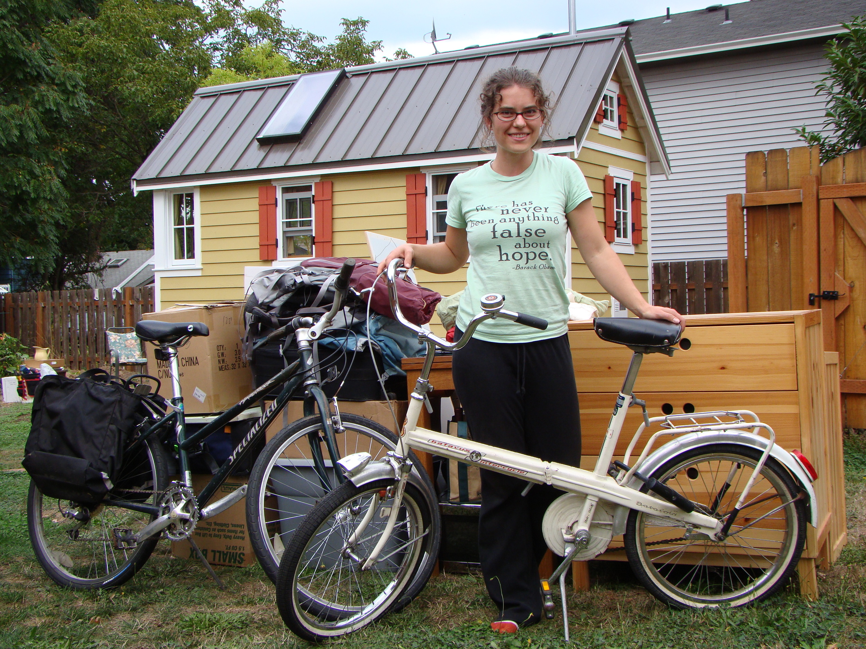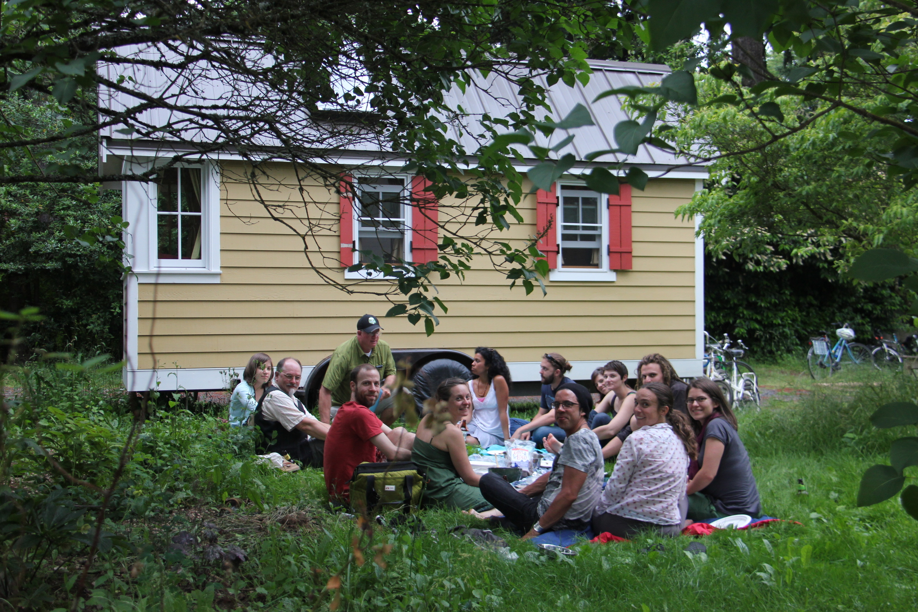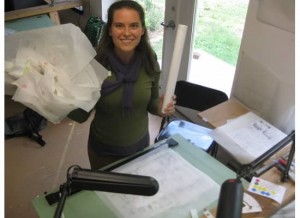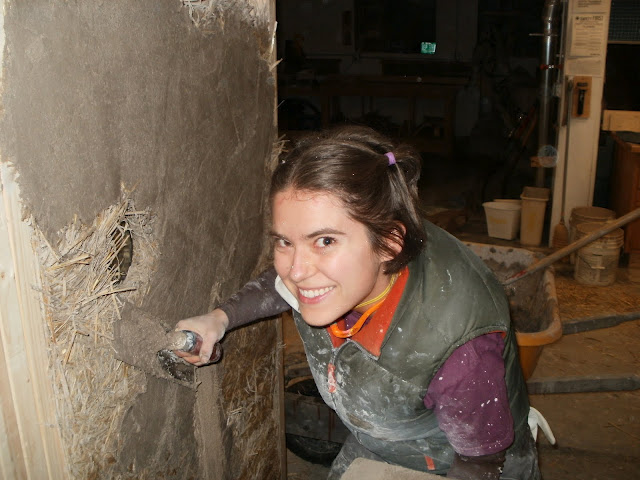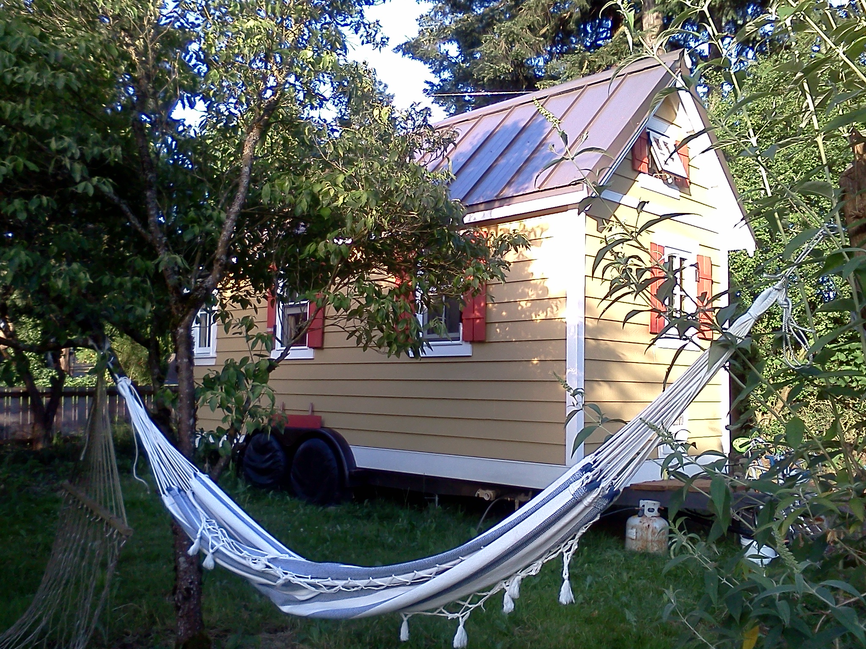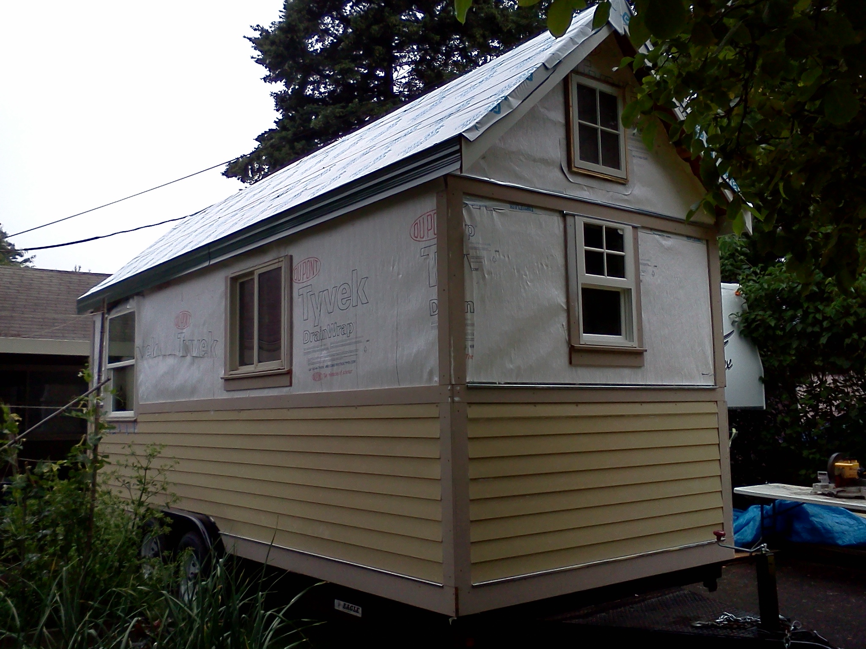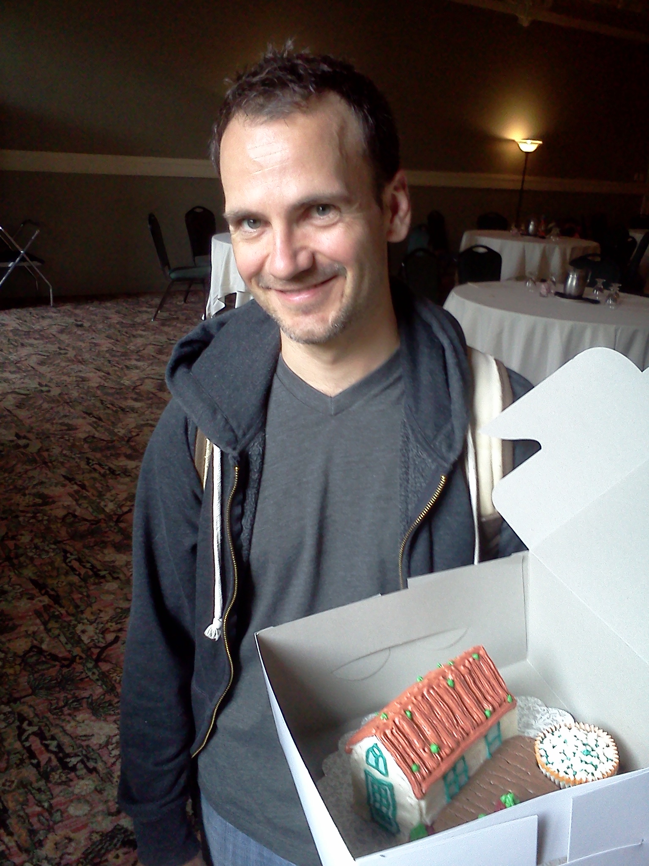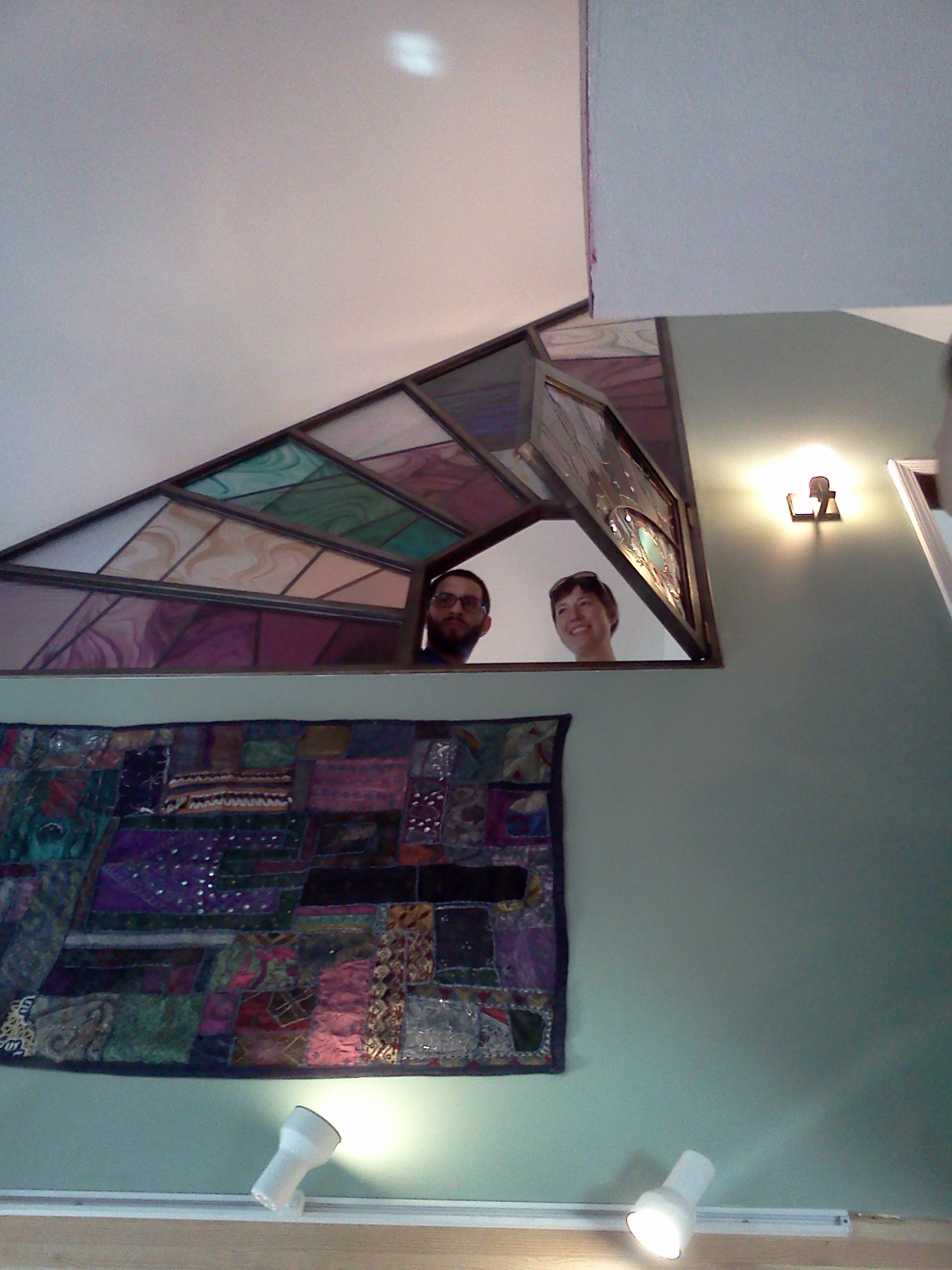
After studying ecovillages, communes, and housing cooperatives for the past fifteen years, I’ve come to believe that cohousing is the most comfortable fit for many Americans interested in collaborative living. Cohousing strikes a healthy balance between common, private, and public spaces. It enables people to find a comfortable blend of privacy and interaction. Tiny House Communities would do all this on a micro scale, using existing infrastructure and affordable, sustainable homes. In fact, tiny cohousing may be our best bet for creating sustainable, livable communities within the constraints of our existing economy and built environment.
As I envision it, the ideal tiny cohousing site would be a piece of property in a convenient-to-services-and-transit location with a small existing house that could serve as the common house. (Some others might be more interested in a rural location and one of the cool things about cohousing communities is that they are located across the urban to rural transect so people can find one that suits their desires.) Somewhere around 4-6 tiny houses seems to me like it would be just right to create a sense of community while also keeping things manageable in an infill scenario.
The common house could have a living room big enough for gatherings and entertaining, a bathroom with a shower and toilet, and a washing machine. There would also be a room or two that could be rented as workspace for home-based businesses or reserved for the weekend for out-of-town guests. There might be a garage or shed that could be a common workshop. The members could share a grill, a lawn mower, and even a car or pick-up truck (which could also be part of Getaround, of course!) Perhaps there would also be garden space with perennials and fruit trees as well as plots where members of the community could grow annual veggies and flowers. Of course, the common house would also have that most important of rooms - a kitchen - with an oven with full-size cookie sheets, a food processor, a blender, etc.
People who lived in a tiny house community would have access to all these things, but they wouldn’t have to own all these things themselves. They would have an ownership share in caring for these common spaces and items because part of the rent for their parking spot would go to maintaining the common spaces. It’s fairly typical in cohousing communities to design smaller individual units and dedicate part of the space and money that would have been private to the common house and other common areas. Tiny cohousing would just push the envelope on this point.
The tiny houses would be private, providing a place of one’s own for each individual, couple, or family. People wouldn’t have to trip over housemates (or their neighbors dishes!) Since the common house would have some combination of bathing, toilet, and cooking facilities, the tiny houses could be fairly simple (more like detached bedrooms). In Denmark where cohousing originated, many of the units are rentals, but here in the United States most cohousing communities are owner-occupied. In a tiny house community the cost of a tiny house would be reasonable enough that people could either move their own tiny homes to the property or rent a tiny house located on the property.
It seems to me tiny cohousing would be a good option for compact, infill development in low-density neighborhoods. Since the tiny houses would most likely be on wheels they would be mobile, so they wouldn’t permanently alter the character of the existing neighborhoods. (Of course, with the right zoning codes fixed structures would work, too.) There would be flexibility to change the properties over time as the needs of a given neighborhood shifted.
Tiny house residents could come and go, moving to a different tiny house community on the other side of town and taking their house with them. Tiny cohousing could provide affordable housing for students or retirees. Families could live in a combination of tiny houses, with teenagers in their own tiny houses next door, testing their independence within the support of the larger community. Building a tiny house might be a rite of passage for some teens. (A few super inspirational teens like Celina Dill Pickle are already building their own tiny houses and they’re planning to take them along to college – these are smart kids are my heros!) The communities could be multi-generational and could draw people from a variety of backgrounds with different skill sets and interests.
Members of tiny cohousing could decide whether to divide the labor of maintaining the common house and the common spaces amongst themselves (and, if so, what system would work best for them). Or they could outsource this work, paying someone else to do it and creating local jobs. They could make choices collectively about whether to share resources such as tools, bulk food, or outdoor equipment like kayaks and bicycle trailers. They could also elect to have common meals, which could range from taking turns cooking for each other daily to having a weekly or monthly potluck. And, of course, they could develop traditions as all communities do: ways to celebrate birthdays, holidays, and the passing of the seasons.
 A couple years ago Jordan Palmeri of the Department of Environmental Quality conducted research exploring the effectiveness of various green building strategies. The research was discussed in an Ecotrope article featuring My Summer Garden Cottage as a case study.
It will likely come as no surprise to any of you that building small was the single most effective way to conserve energy and resources. But this “finding” has profound implications for our country’s building industry. Our society has committed to the bigger is better mantra. It’s created a mess of our finances, requiring unsustainable resource extraction, and supported sprawling development patterns that make us unhealthy. But reversing this trend is like swimming upstream.
A couple years ago Jordan Palmeri of the Department of Environmental Quality conducted research exploring the effectiveness of various green building strategies. The research was discussed in an Ecotrope article featuring My Summer Garden Cottage as a case study.
It will likely come as no surprise to any of you that building small was the single most effective way to conserve energy and resources. But this “finding” has profound implications for our country’s building industry. Our society has committed to the bigger is better mantra. It’s created a mess of our finances, requiring unsustainable resource extraction, and supported sprawling development patterns that make us unhealthy. But reversing this trend is like swimming upstream.

