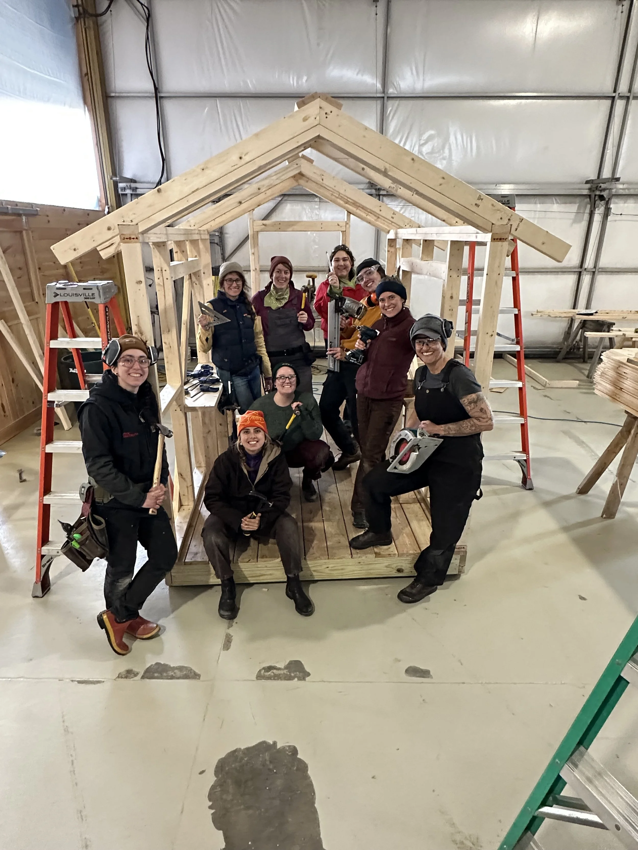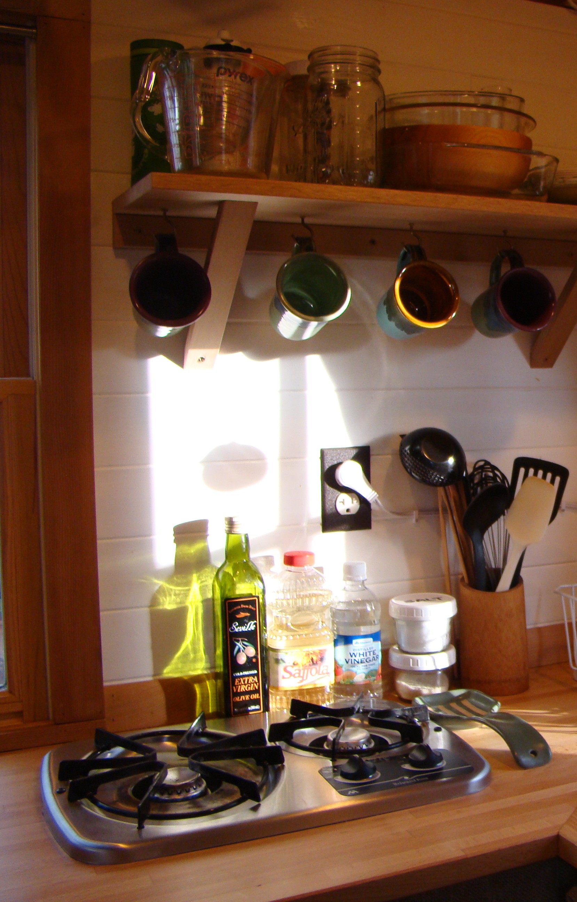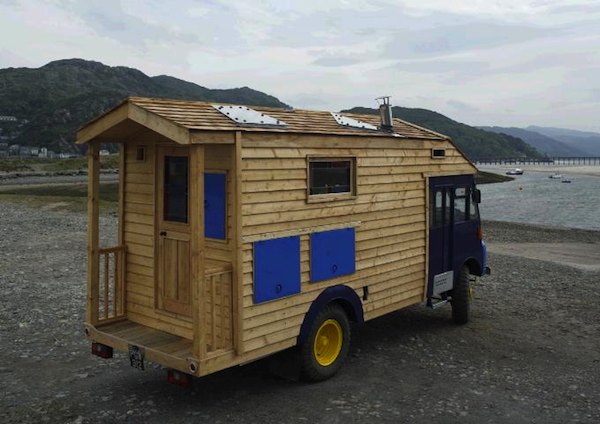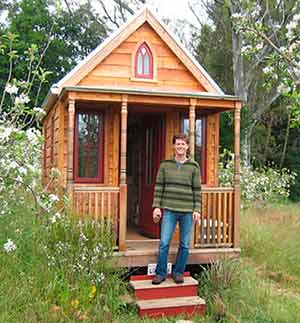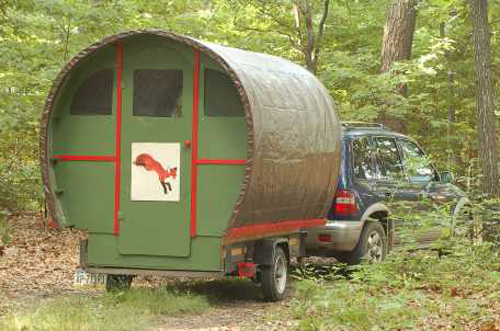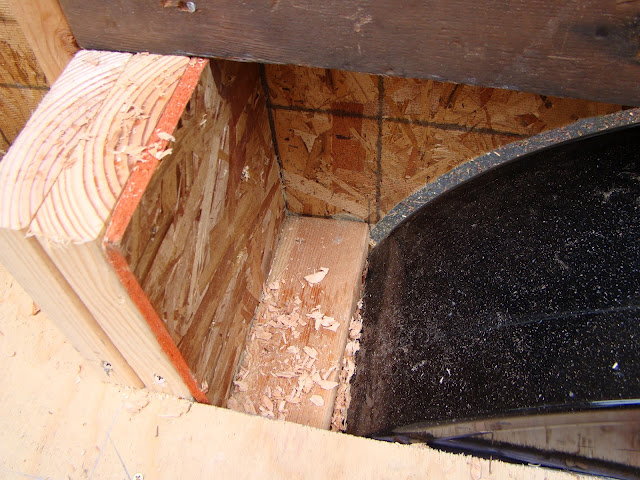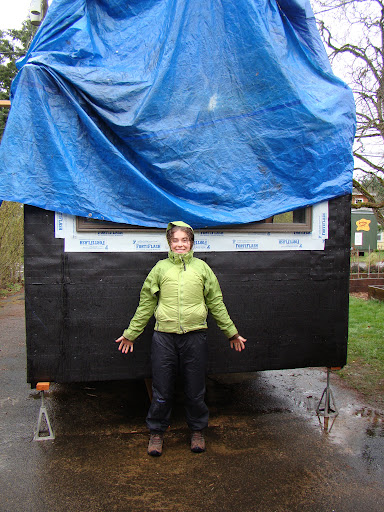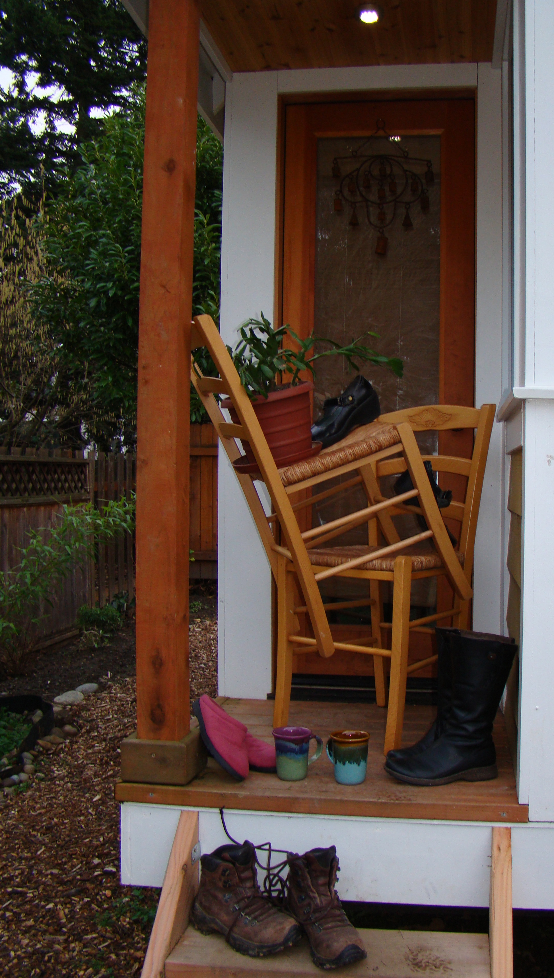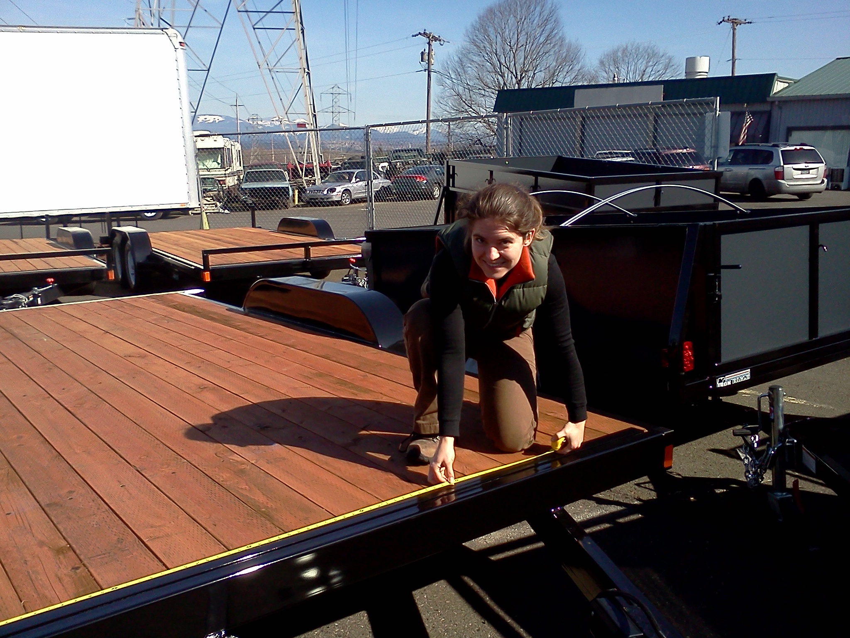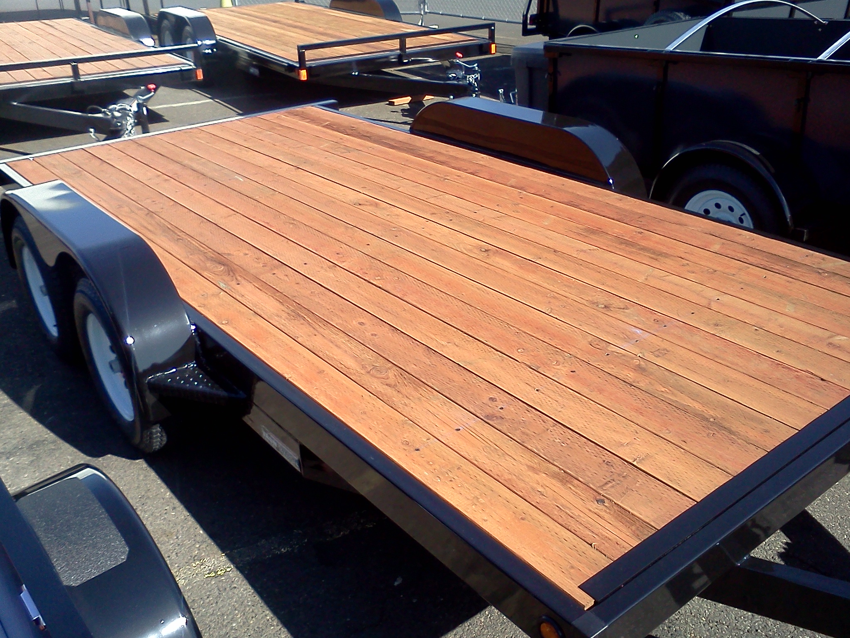The other day as I was showing my tiny house to some folks who plan to build one this summer, I pointed out some of the multifunctional objects, space-saving tricks, and storage solutions that make this 121 square foot space so livable and lovely. Here they are, in no particular order:

- Microwave = Breadbox: I didn’t grow up with a breadbox but I recently discovered that my microwave is a perfectly good place to store bread. No reason my microwave should only be useful when it's cooking food, right?
- Pencil Holder = Sound System: A handy little wall-mounted cup was probably intended for pencils, scissors, etc., but a friend showed me that it also makes a great stereo system. The hyperbolic shape amplifies the sound when I put my cell phone into the cup, eliminating the need for a separate stereo system. Audio nerds might protest, but it’s worked just fine for my dance parties!
-
Desk = Dining Table: Most of my furniture is built-in, including my window seat and sleeping loft.However, my desk is a free-standing table with leaves on either side that pull out from underneath. When I have friends over for a meal I shift the table over to the window seat so that one of us can use it as a chair.
- The Slim Version: Of course, having the svelte version of something that would otherwise be bulky is a major space-saver, too. A smart phone, a refurbished MacBook Air, and a Kindle keep my electronic files organized and portable. (To learn which books I consider essential enough to keep in my little collection, check out By Hook or By Kindle.) My Envi wall-mounted electric heater has a space-efficient and energy-efficient design, which you can learn more about here: How Many Lightbulbs Does it Take to Heat a Tiny House?
-
Wine Bottle & Glasses Holders: My wine bottle holder is tucked between the storage loft joists over the window seat. My wine glasses are suspended from a holder in the kitchen between the joists of the sleeping loft. These were Brittany’s ideas and my guests appreciate them as much as I do. (Especially when I’m cooking dinner in the wee kitchen and invite them to pick a bottle to go with our meal!)
- Baskets: Two laundry baskets slide under my window seat nook to provide storage for my hammock, backpacks, shoulder bags, and the set of sheets that aren’t on my bed right now. A basket on my desk, which provides storage for office supplies like tape, rulers, and sticky notes, can be quickly and easily moved to my loft when I want to use the desk as a dining table.
-
Hooks: I have a set of coat hooks behind my door, which I use for jackets and another set which I use for scarves. Several people have asked why I don’t put my scarves in a drawer. I explain that I think they’re pretty and I like using them as decorations when they’re not decorating me. A couple more hooks in the bathroom keep my necklaces and earrings organized. Hooks under the kitchen shelf are just right for mugs. Hooks on the kitchen wall are perfect for hanging reusable grocery bags and my apron. A piece of string suspended from two hooks between two loft joists is a functional paper towel holder. My dish rack is suspended from hooks so that water drains into the dishpan. My silverware stays in the little cup rather than having a separate drawer.
- Shelves: Strategically placed shelves keep my dishes and pantry items within reach and within sight. All this use of vertical space keeps my countertops clear for food preparation. A magnetic knife strip below one of the shelves keeps my knives close at hand but safely out of the way. Storing knives on a knife strip seems to keep them sharper than putting them into a drawer or butcher block.
-
: My two dressers stacked one on top of the other other provide plenty of storage space for my clothing, craft supplies, tools, and paperwork. I haven’t yet gone paperless with all my LPOIP (Little Pieces of Important Paper), but it’s a project for a long rainy day. Two plastic drawers in the kitchen provide ample space for kitchen gadgets.
- Storage Loft: With all this storage conveniently located in strategic and useful places, I don’t end up with much need for a storage loft. My storage loft is the spot I stash away a suitcase of off-season clothing, my camping pad, and a couple empty boxes I used for moving. I’ve also slept up here when I’ve had company, offering my bed to my guests. I imagine anyone taller than 5’2” would find it uncomfortable, but it works fine for me, so my Tiny House Sleeps 5 Comfortably.


