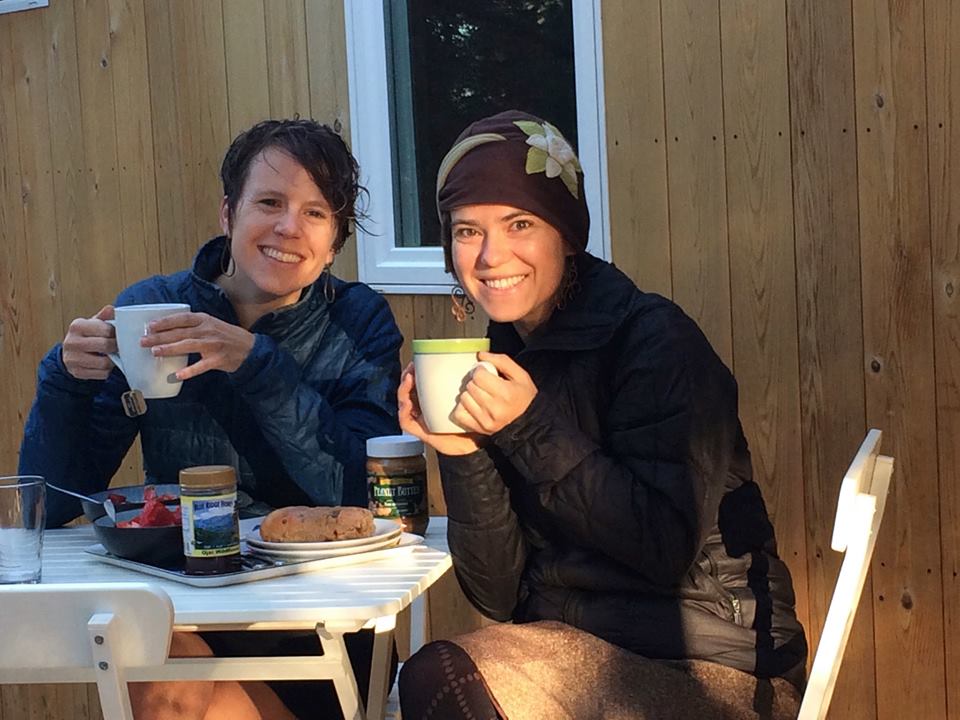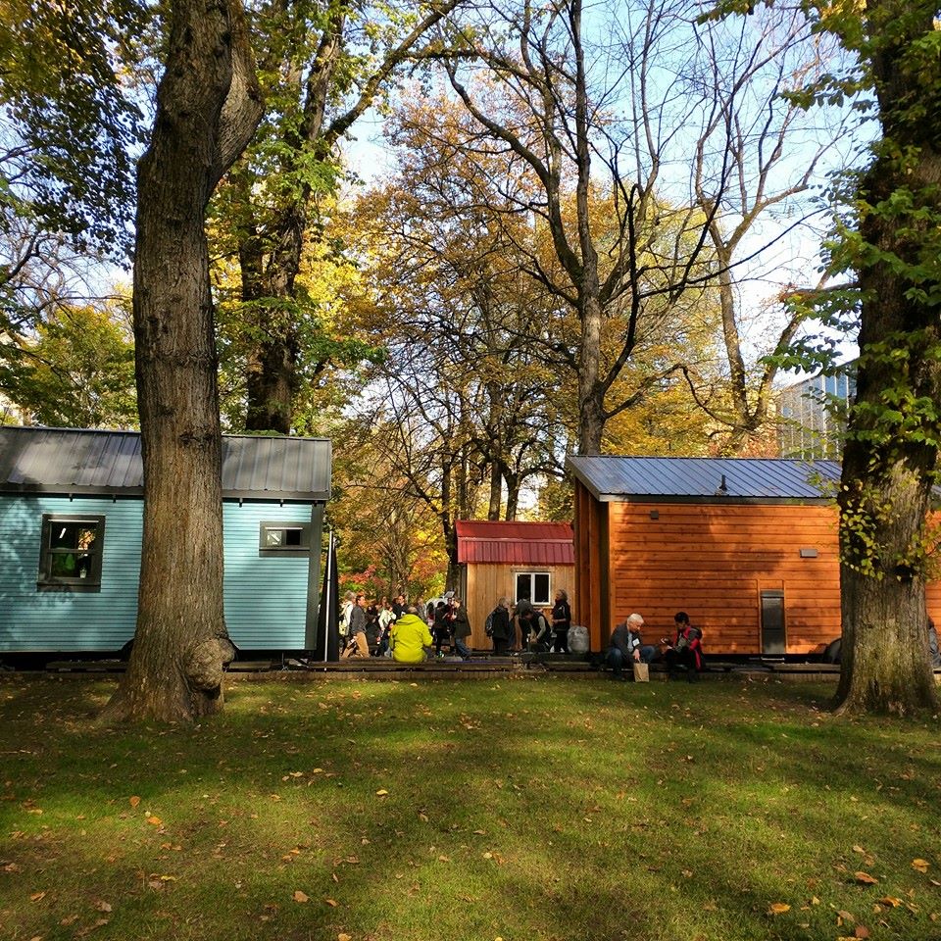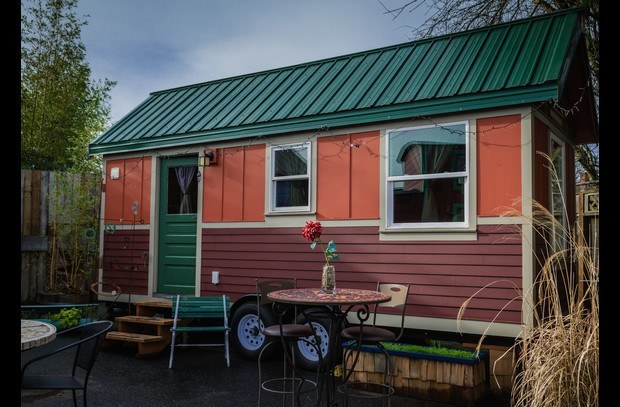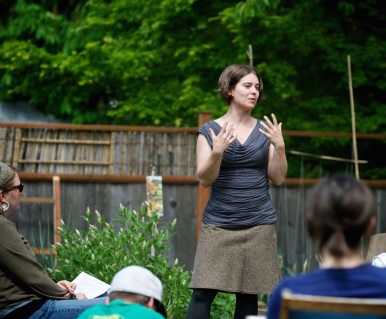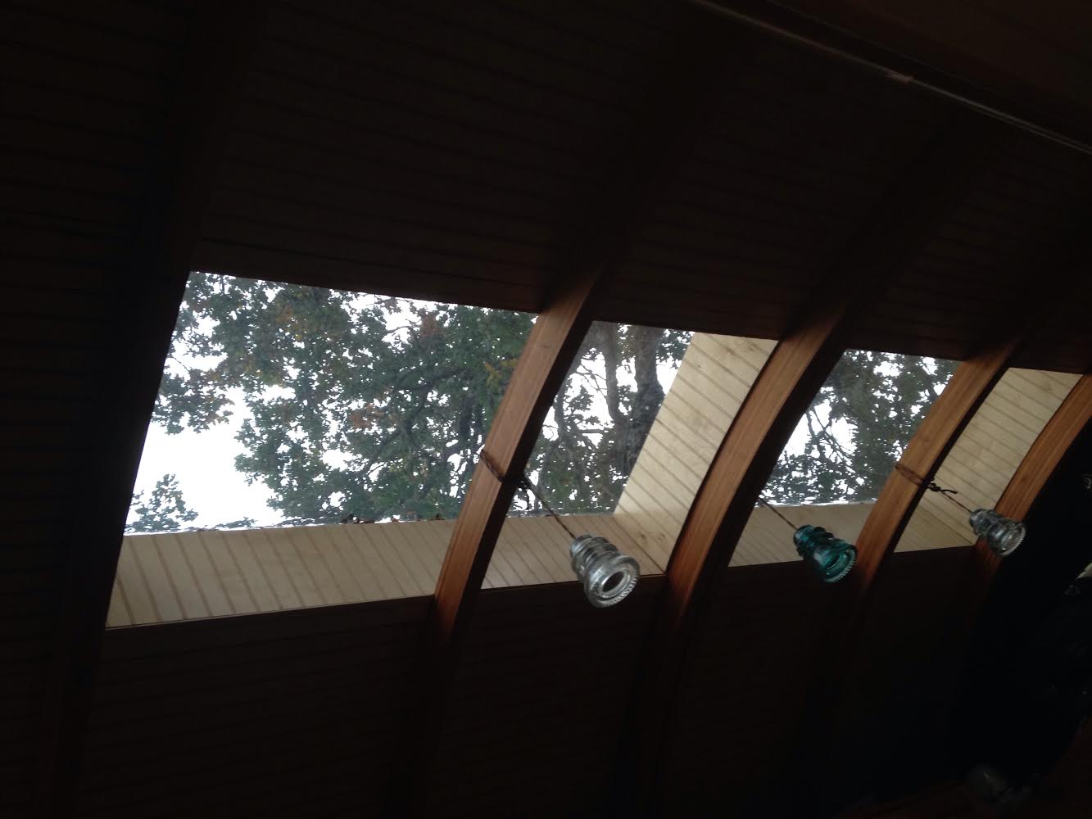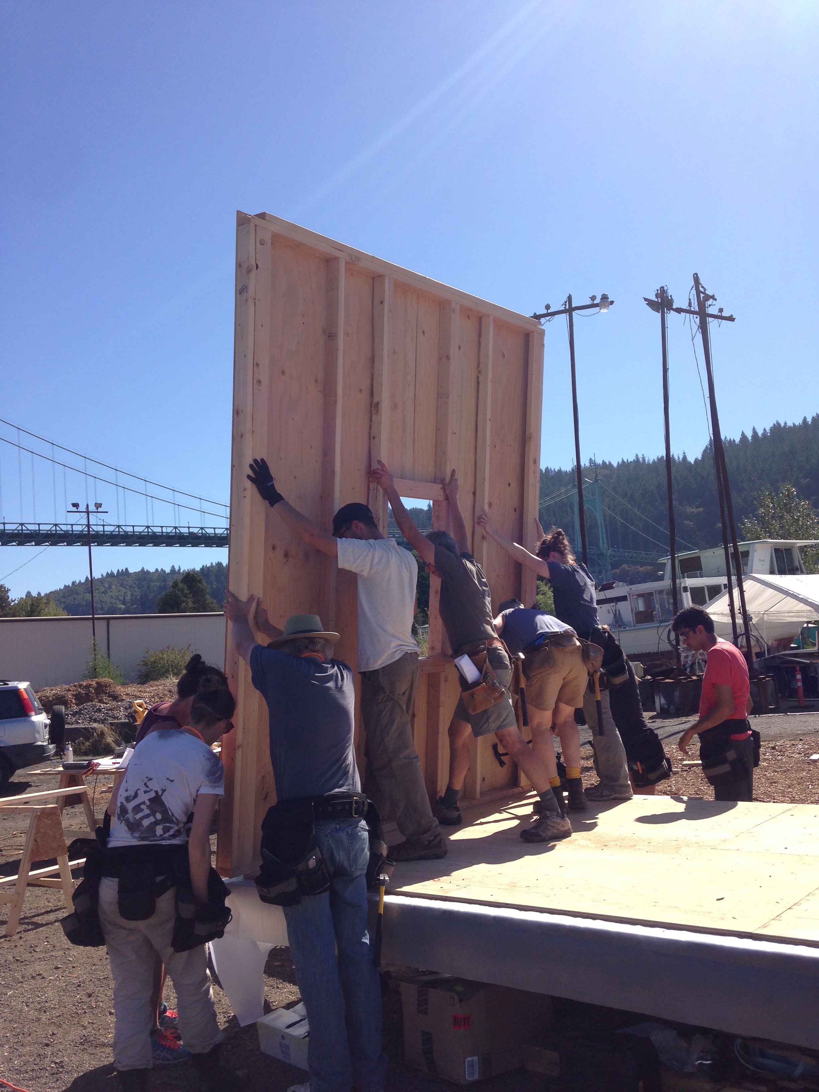 On Friday we wrapped up the first ever Westermorrow class – a Yestermorrow Design-Build School course taught on the West Coast. The Tiny House Design-Build class, which has been offered just once a year in VT, has filled up so quickly recently (this past year’s class filled up in just 30 minutes!) that Yestermorrow decided to offer it again here in Portland.
On Friday we wrapped up the first ever Westermorrow class – a Yestermorrow Design-Build School course taught on the West Coast. The Tiny House Design-Build class, which has been offered just once a year in VT, has filled up so quickly recently (this past year’s class filled up in just 30 minutes!) that Yestermorrow decided to offer it again here in Portland.
What an amazing experience for all of us! Patti and Lizabeth road-tripped across the country to be here. Dee Williams came down from Olympia to co-instruct with us! And our students came from California, Utah, Virginia, New York, and Illinois. We even had a student join us from South Africa and another from Montreal, Canada! In fact, the only student who was actually from Portland was our client, Merek.
We set up in St. John’s, a neighborhood in North Portland, so that we were able to build at Green Anchors (where I built my own tiny house, The Lucky Penny). We had our studio space at The Colony. And half our class stayed at Caravan – The Tiny House Hotel where they were able to try on tiny living for two weeks while building and designing. Several of them said this was a great experience and two of the seven decided that maaaybe they don’t want to live in a tiny house after all. (They both ended up designing wee houses around 600 square feet - still small enough that they’d qualify as Accessory Dwellings here in Portland, OR and a fraction the size of the average home built in America today!)
We started out our studio time with field trips and presentations covering everything from plumbing and electrical systems to regulations and interior design strategies for small spaces. In the field we started out with safety and tool orientation and then built sawhorses to practice measuring twice and cutting once. By the second week our students were shifting between the build site and the studio to move the house as far along as possible while also creating awesome tiny house designs.
There were definitely some differences between teaching the class in VT and OR. It was strange to not be on a residential campus where sleeping, eating, designing, and drafting are all just yards from each other. But it was also fun being in a more urban setting. I missed being on the scrumptious Yestermorrow meal plan, but it was fun exploring St. John’s eateries (the food carts, Proper Eats, Signal Station Pizza, Super Burrito Express, Big Kahuna’s BBQ, the baowry, etc.) And the second week, once people were comfortable with the area, I switched back to Simply Home’s Community Dinners, which are one of my favorite things!
On the build site we constructed the shell of Merek and his partner Erin’s tiny house on wheels. Their little house has a ½ and ½ roof, meaning that part of the roof is shallower and part is steeper. This allows them to have plenty of headroom in the loft and a more interesting roofline. We nailed the framing together (apparently the Doug Fir we have over here is much harder than the spruce used on the East Coast – we bent a lot of nails as we practiced!) Over here on the West Coast it seems most tiny houses are glued and screwed together instead, so we weren’t aware of this difference! We got the walls framed, sheathed, and raised and the ridge beam, roof rafters, and the first course of plywood on the steeper pitched roof before we had to turn our attention to Presentation Day.
I LOVE Presentation Day! It’s always so inspirational to see what our students create with two weeks of tiny house design and build experience (and for 7 of our students this time the experience of living in tiny houses, too!) We had awesome designs this time around, including several tiny houses on wheels (with a huge variety of layouts and roof shapes and multi-purpose furniture) and a handful of clever ground-bound houses (including an off-grid cabin with creative sleeping for the whole extended family and a small home with space for motorcycles in the living room!)
It was an honor to co-teach with some of my tiny house heros: Dee Williams, Lizabeth Moniz, and Patti Garbeck. I’m appreciative of all the folks who helped make this happen, from Mark, Dan, Luke, and Katie at Yestermorrow, to Matt, Mark, and Kevin at Green Anchors and Rita and Dana at The Colony. I'm thankful that Merek and Erin entrusted us with the beginning of their little home. And I’m especially full of gratitude for our incredible group of 14 students for inspiring me all over again! I can’t wait to follow along on their tiny house journeys! Stay tuned!










