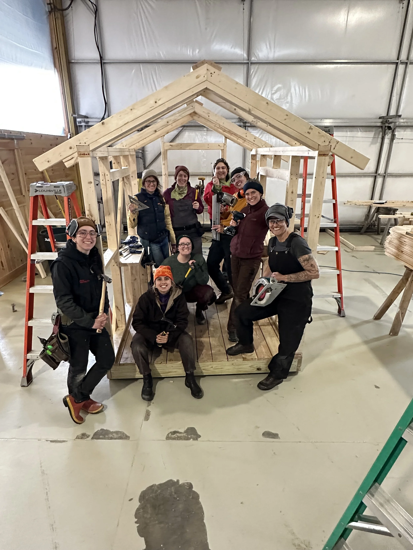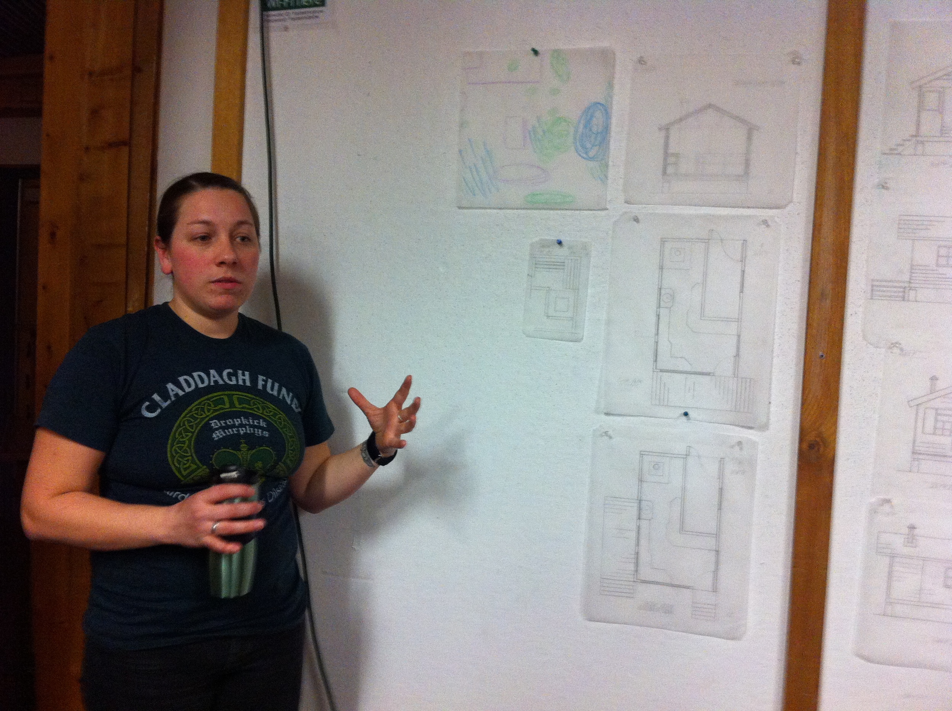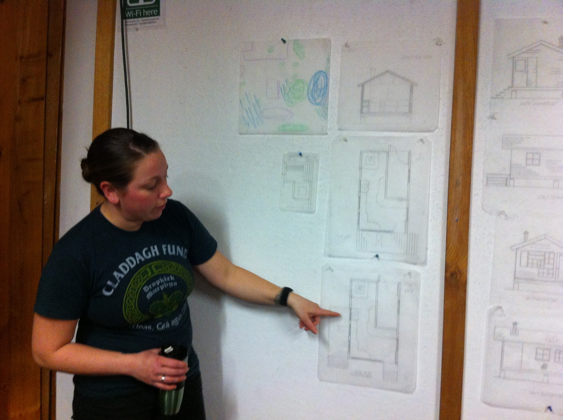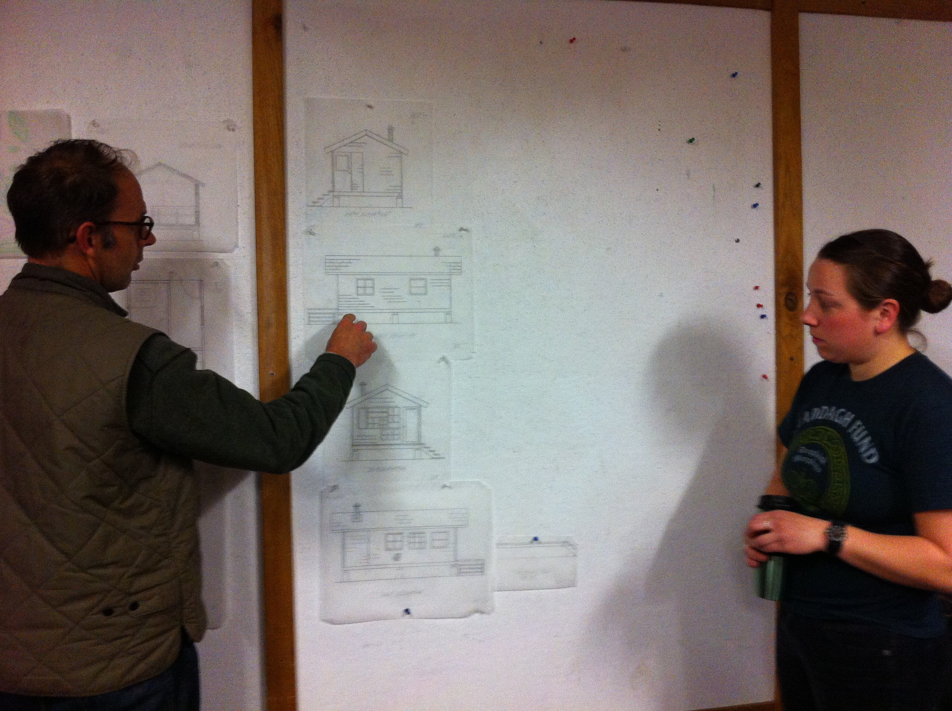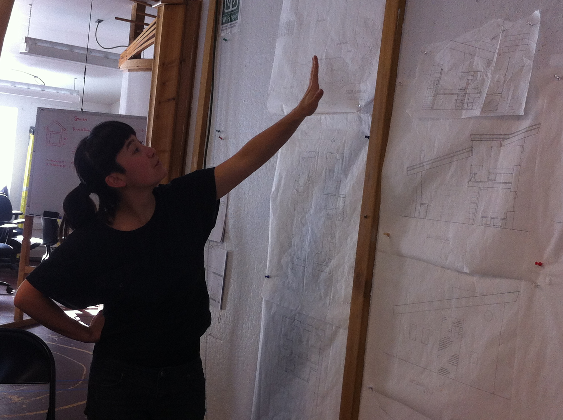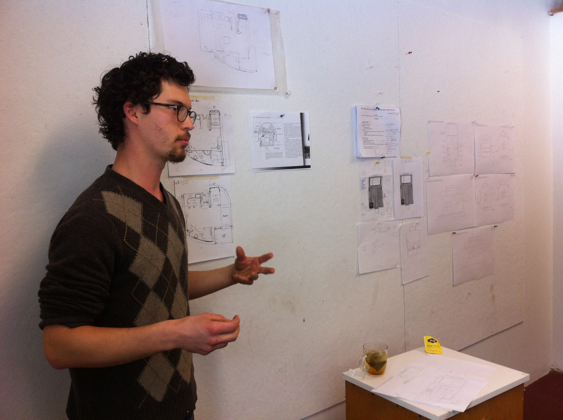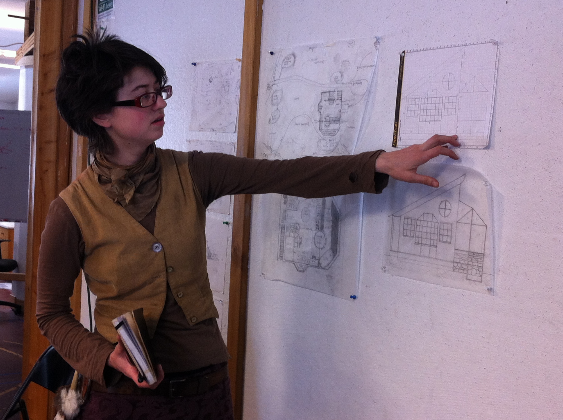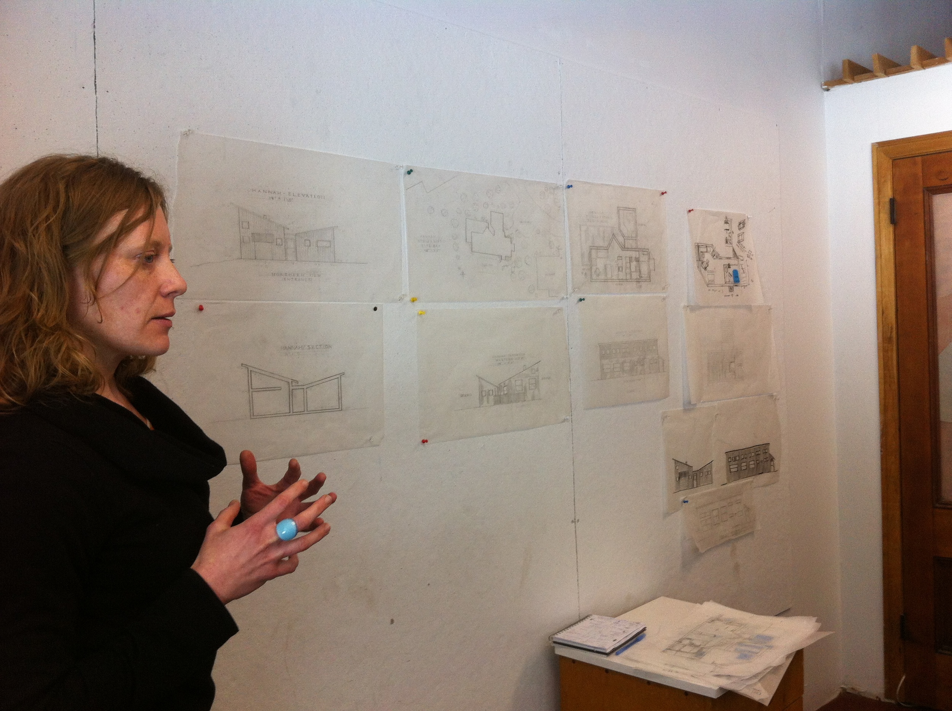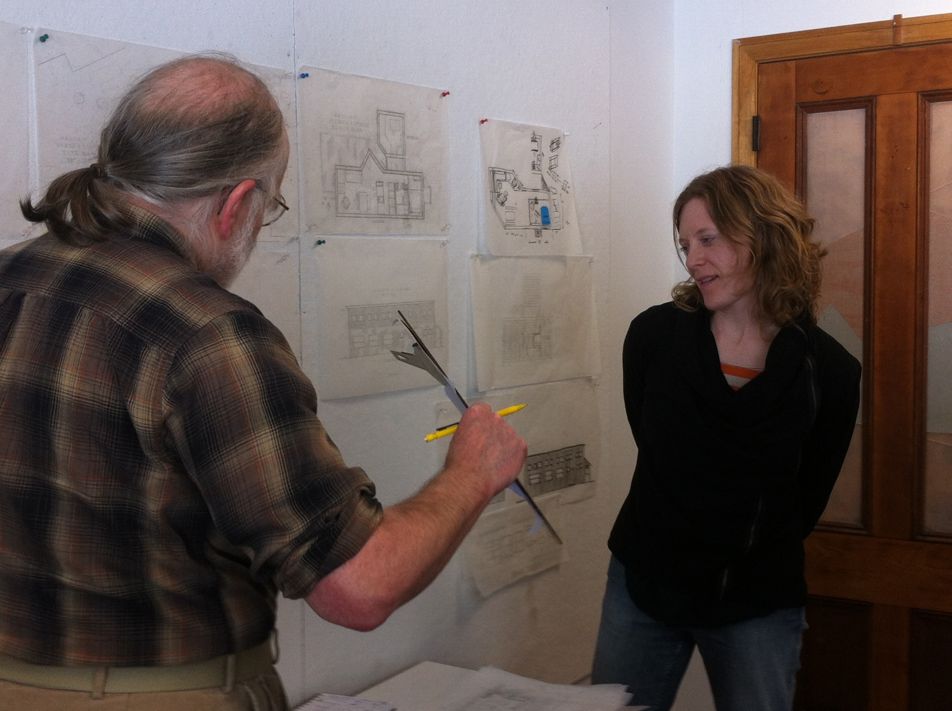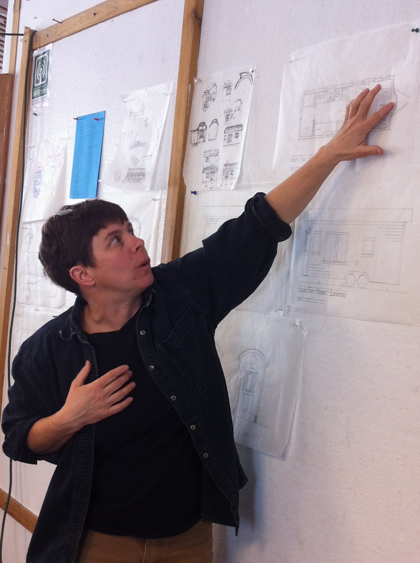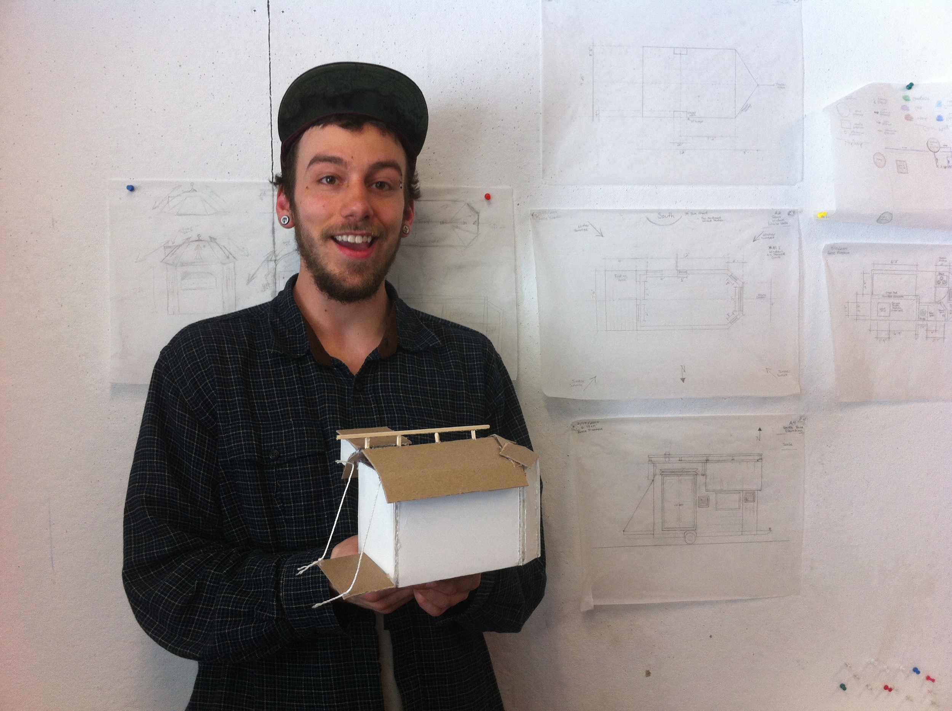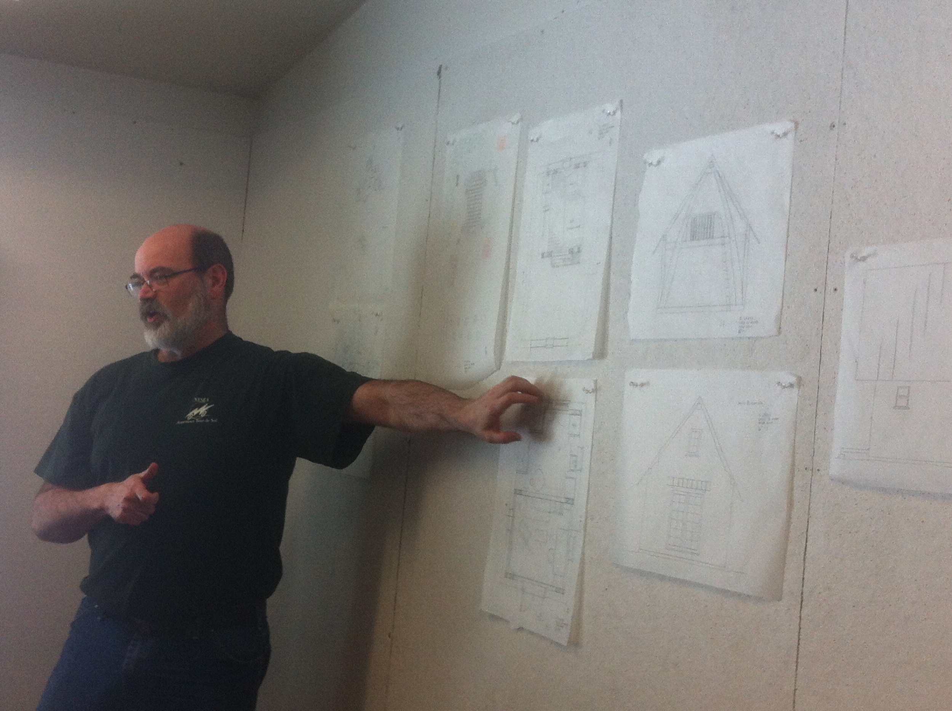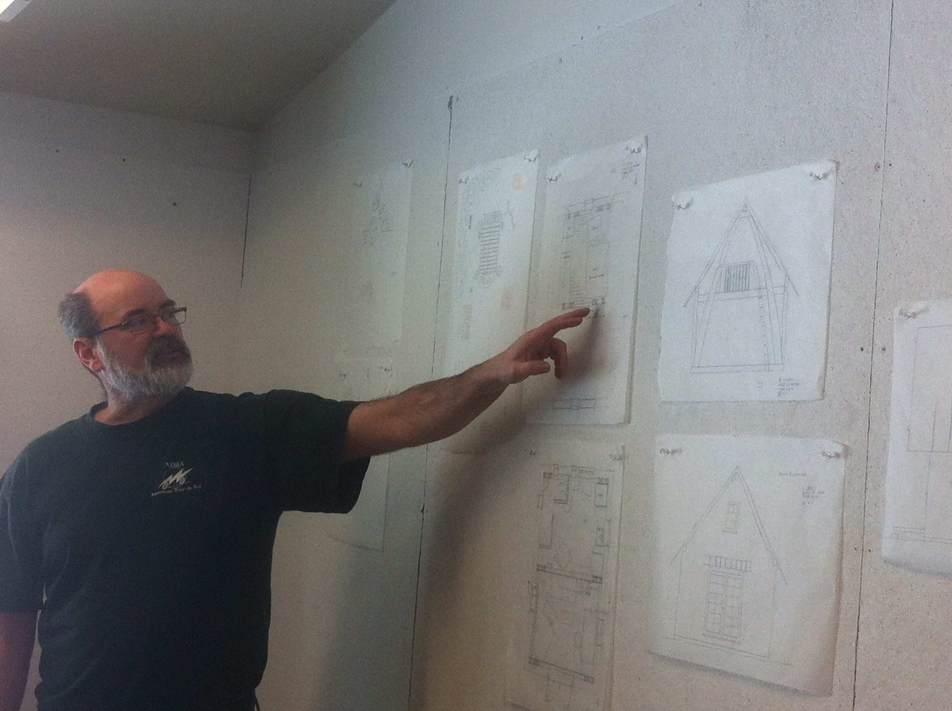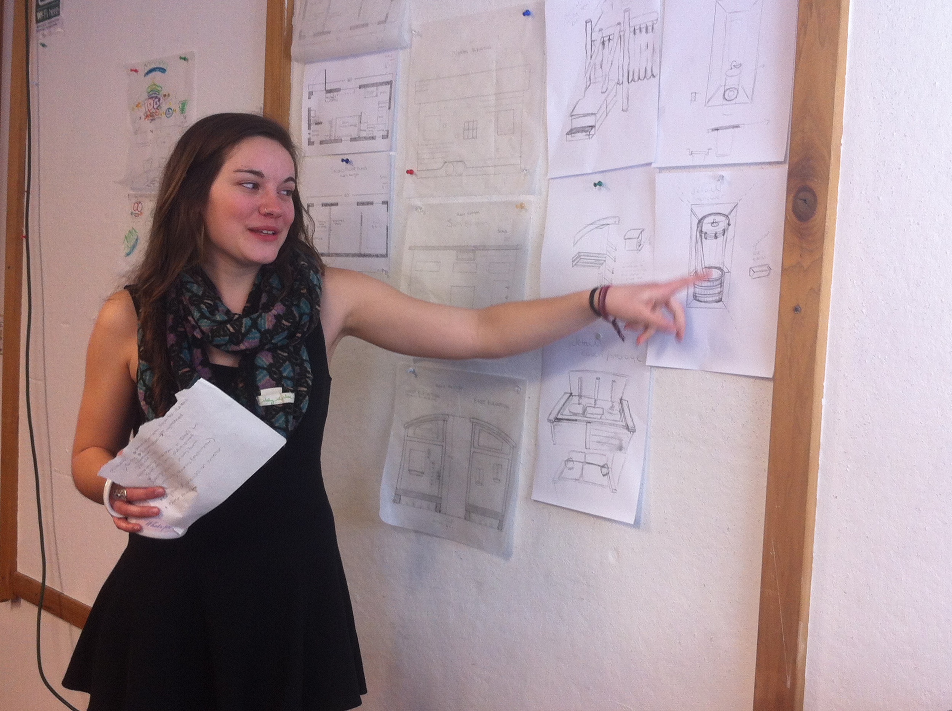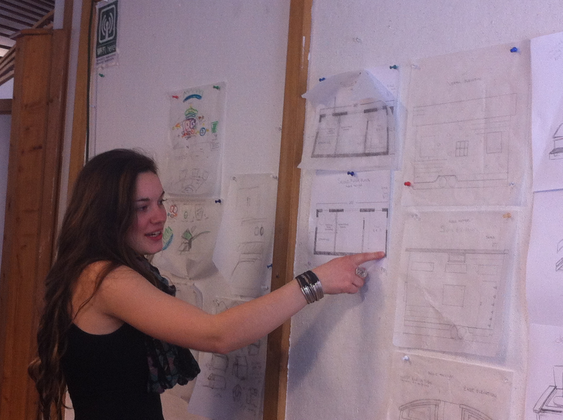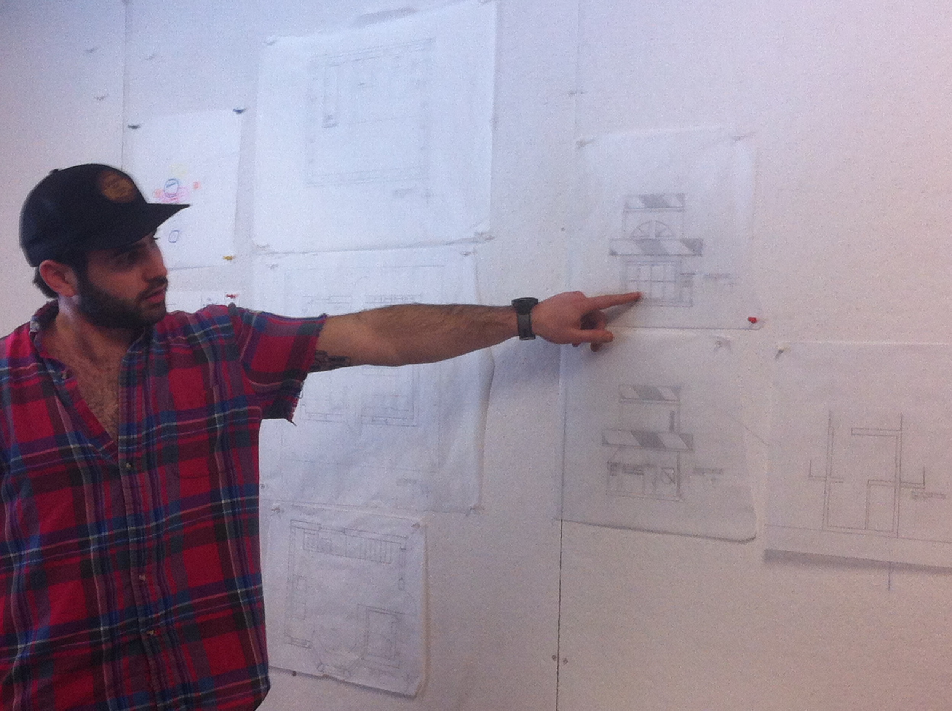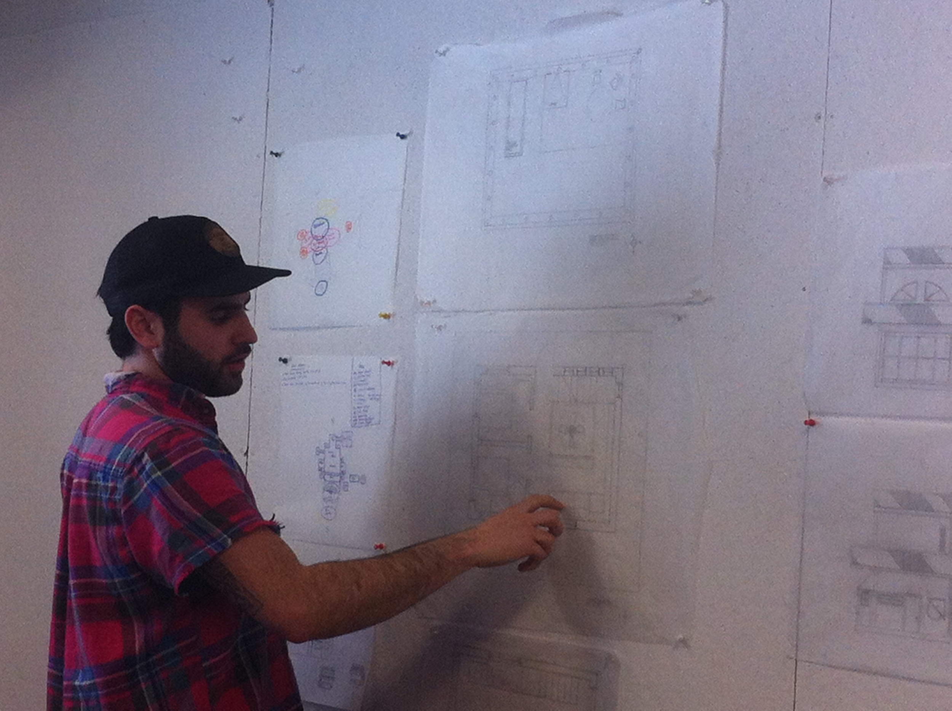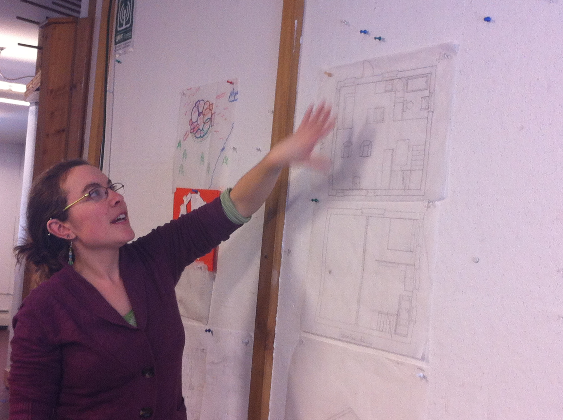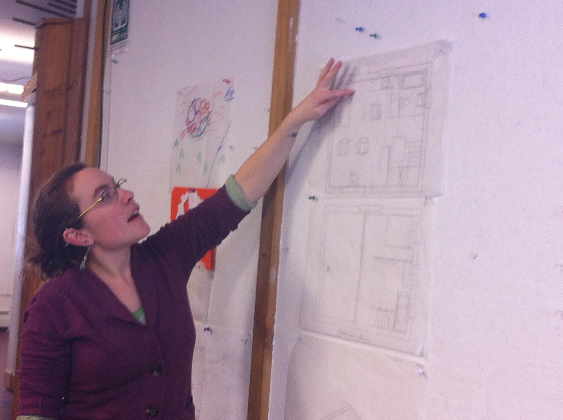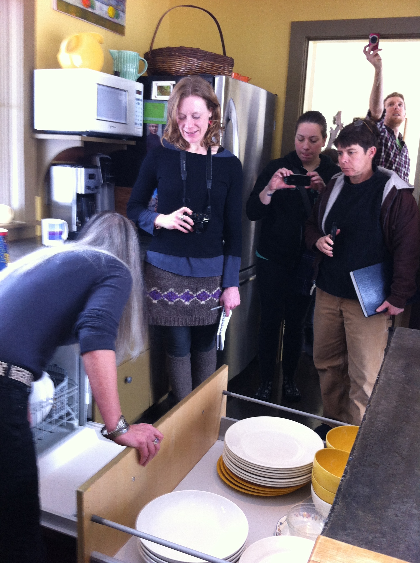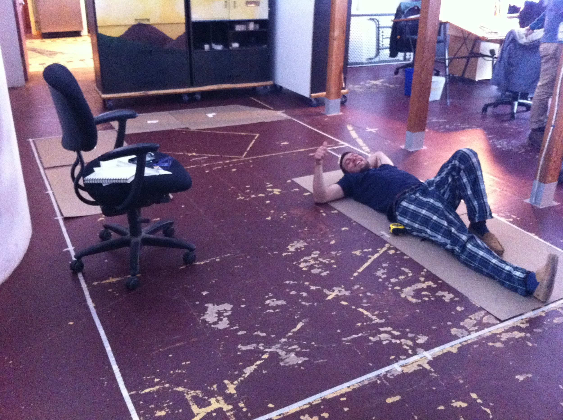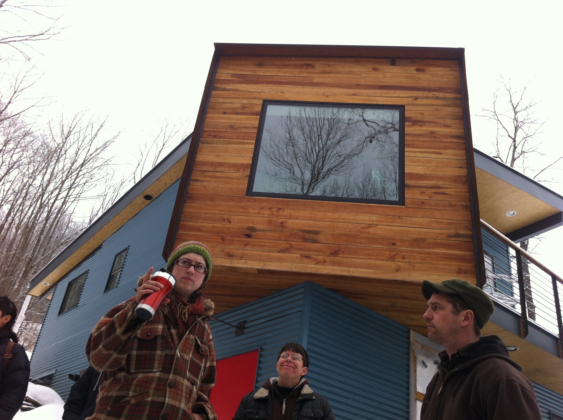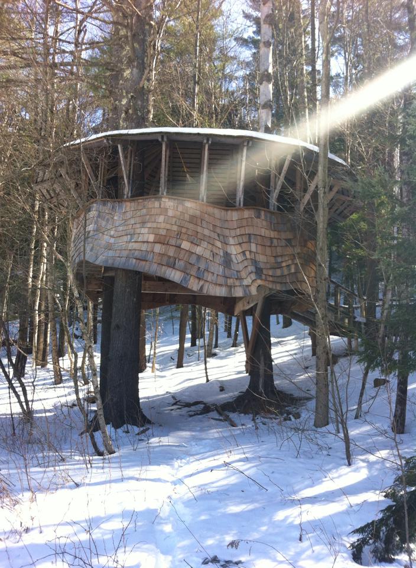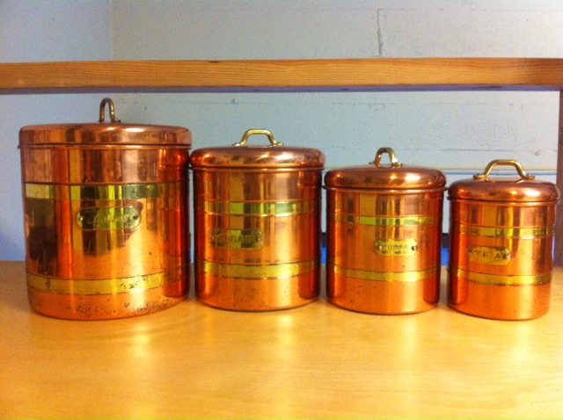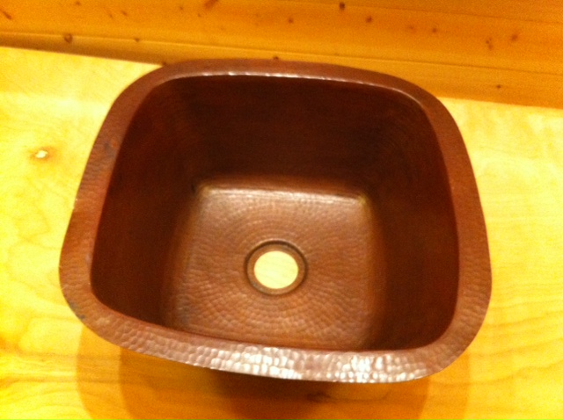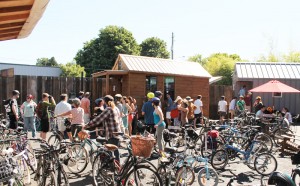 On Sunday night Dave Cain and I kicked off Less is More at Yestermorrow with photographic introductions and a parti exercise. On Monday, Tuesday, and Wednesday we had field trips and design time. Dave and I also lead a series of mini-workshops covering everything from tiny home regulations and financing to structural considerations and humanure systems. By Thursday it was Less Time, More Drafting. And Friday we had our final presentations from twelve wonderful students. Check out the photos in Day 5: Less is More Presentations.
On Sunday night Dave Cain and I kicked off Less is More at Yestermorrow with photographic introductions and a parti exercise. On Monday, Tuesday, and Wednesday we had field trips and design time. Dave and I also lead a series of mini-workshops covering everything from tiny home regulations and financing to structural considerations and humanure systems. By Thursday it was Less Time, More Drafting. And Friday we had our final presentations from twelve wonderful students. Check out the photos in Day 5: Less is More Presentations.
Fortunately, Paul Hanke (one of my co-instructors for the Tiny House Design-Build course - which has just a few more open spots for July!) and Kathy Meyer (who has taught small house design courses at Yestermorrow before) joined us as jurors to give feedback and suggestions. We got to see these amazing presentations:
- Elliot's tiny home on wheels with a triple-duty multipurpose table and a complex arched roof
- Reese's snowboarder's heaven on wheels, outfitted with everything needed for hitting the slopes (perhaps even including the slope of the roof?!)
- Eli's get-away with shaded verandas and big fans to beat the Georgian heat and room for dance parties to dance to the beat
- Addie's tiny home on wheels with a lofted sleeping nook accessible by a clever ladder with built-in storage
- Anna's cat-friendly cottage with a reading nook tucked over the stairs
- Geoff's timberframed cruc home featuring a sunken living room and just the basics to live happily (like a baby grand piano!)
- Jody's tiny home on wheels with a cozy window seat, a bay window, and a clever ladder
- Hannah's small home featuring a krunkle (or two) and an alleyway for access to the porch and art studio
- Caitlin's Oratory - a garden shed/beekeeping workshop/eventual sauna built from reclaimed materials and flooded with light from handmade stained-glass windows
- Annie's cabin which employs permaculture principles to heat water and use graywater from the tub for greenhouse plants
- Greg's gypsy wagon for farmers, which borrows inspiration from sheepherders wagons of old
- Jenna's desert oasis for family gatherings, including a soaking tub, a dining patio, clever sleeping nooks, and a simple humanure system


