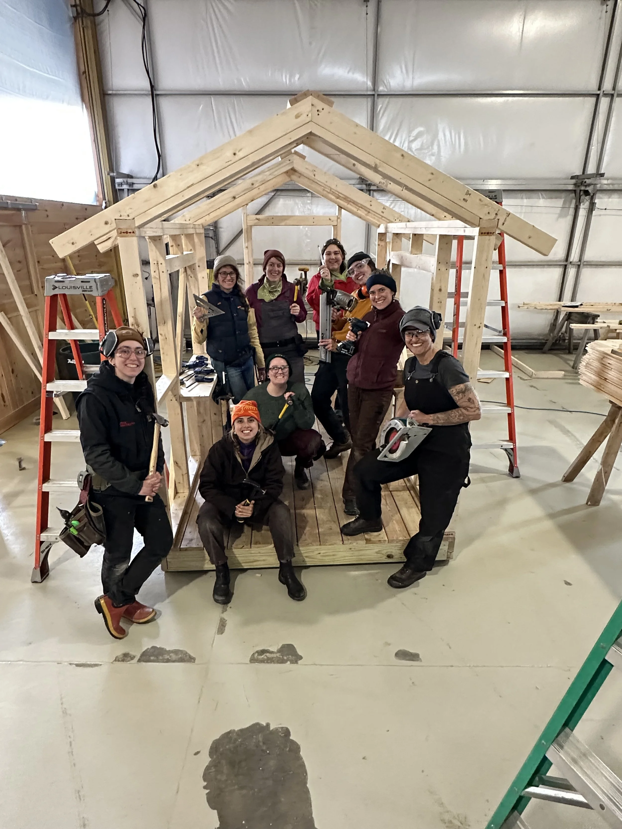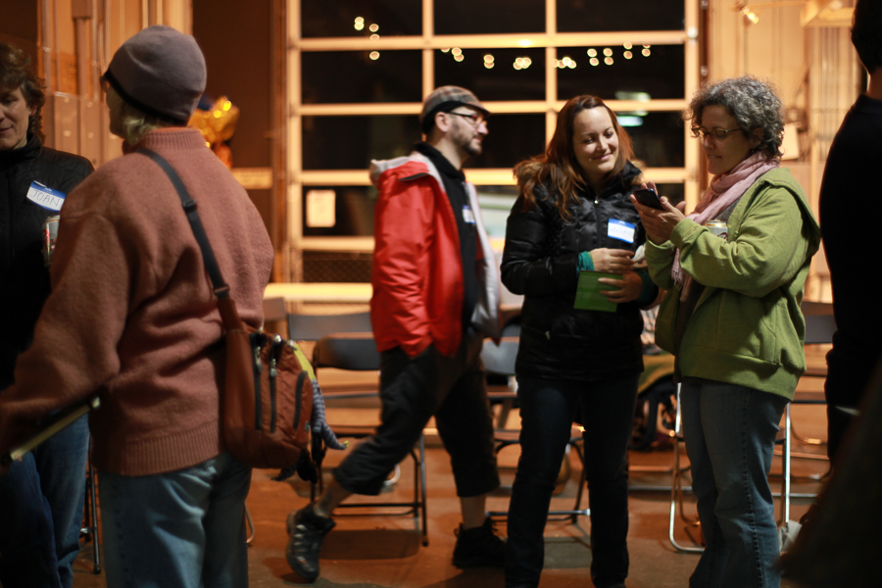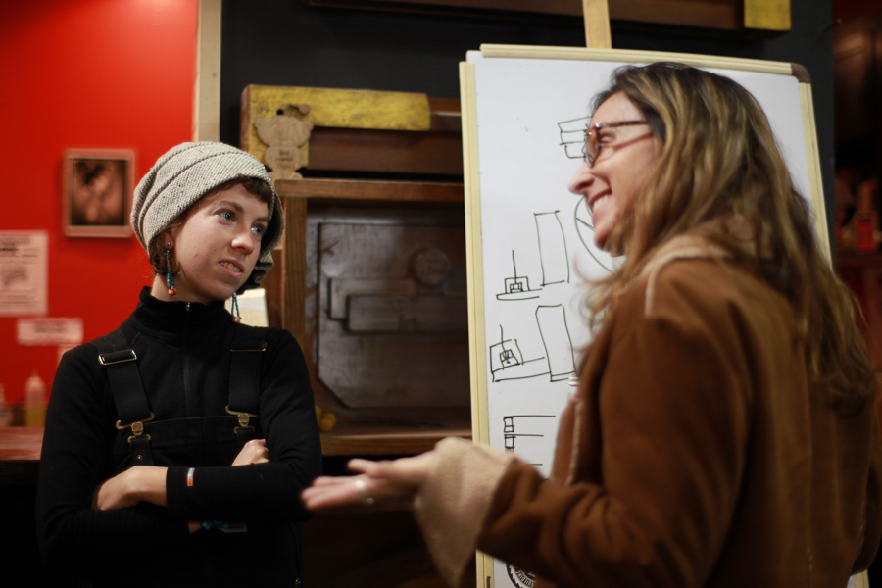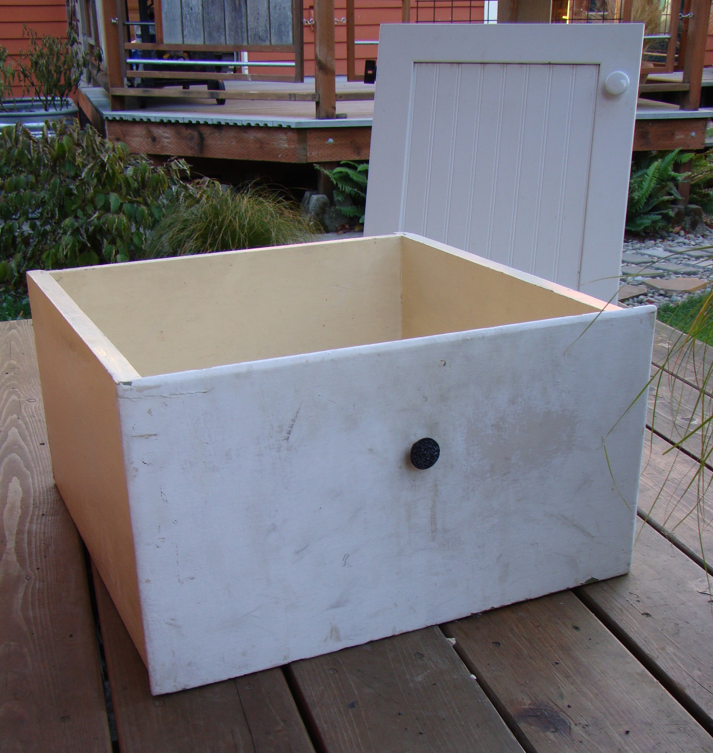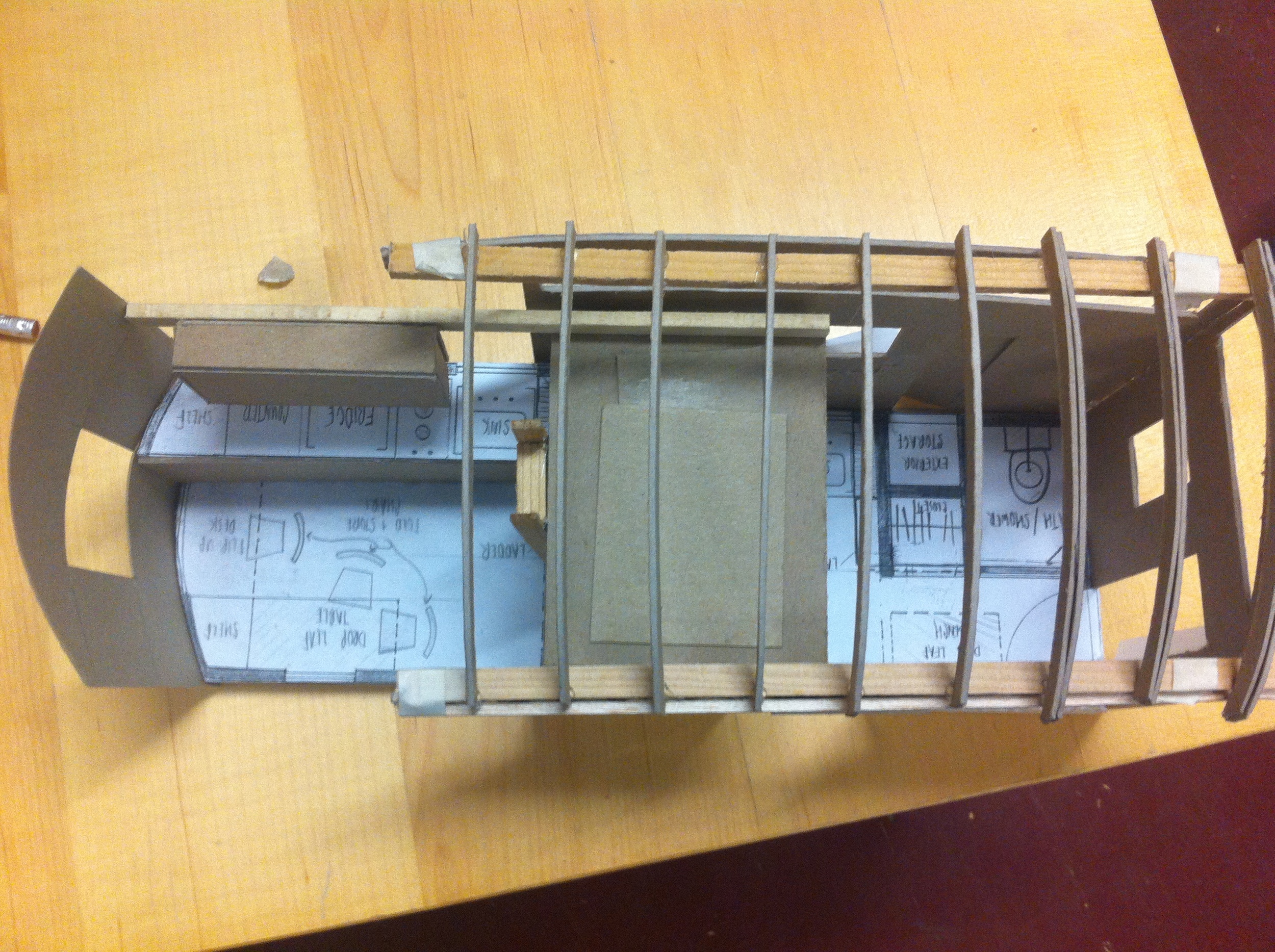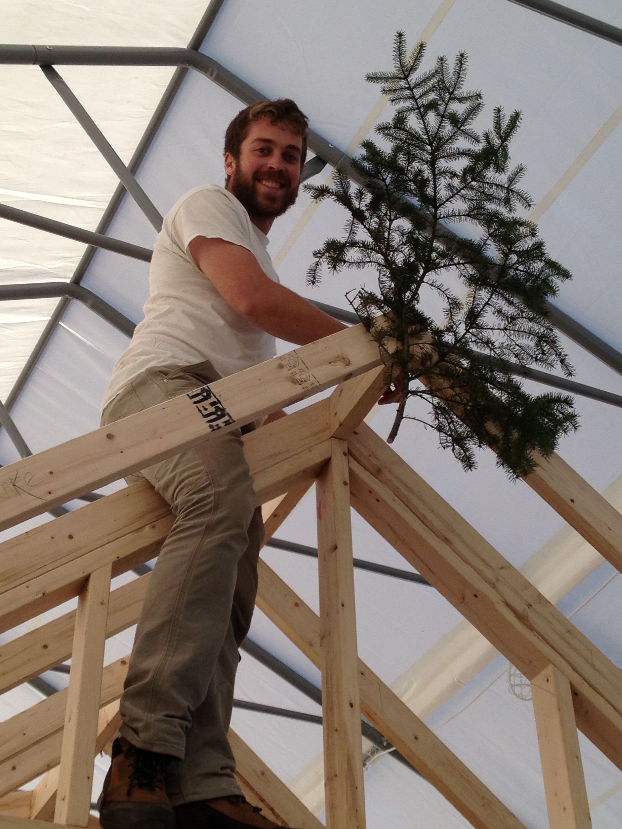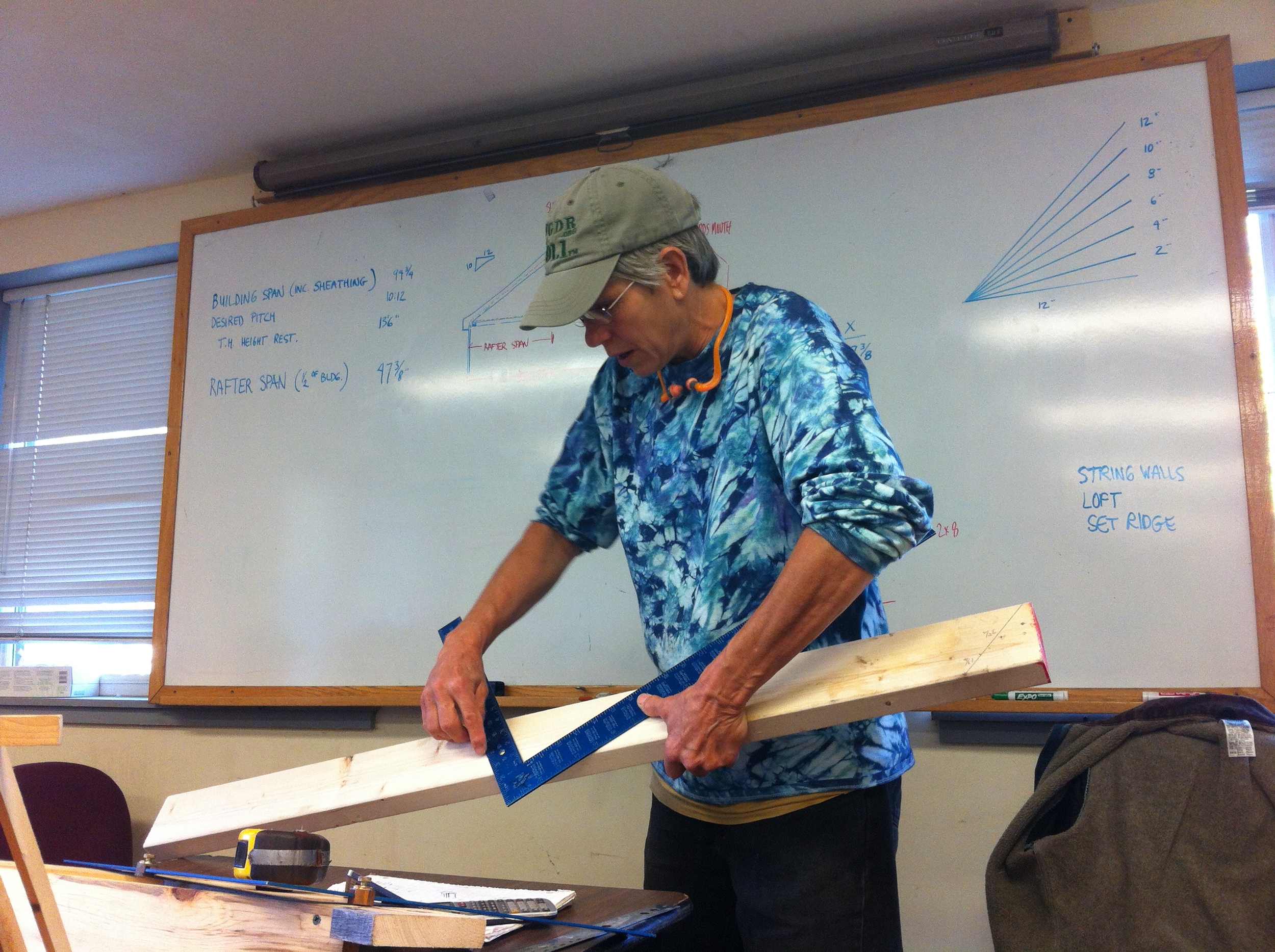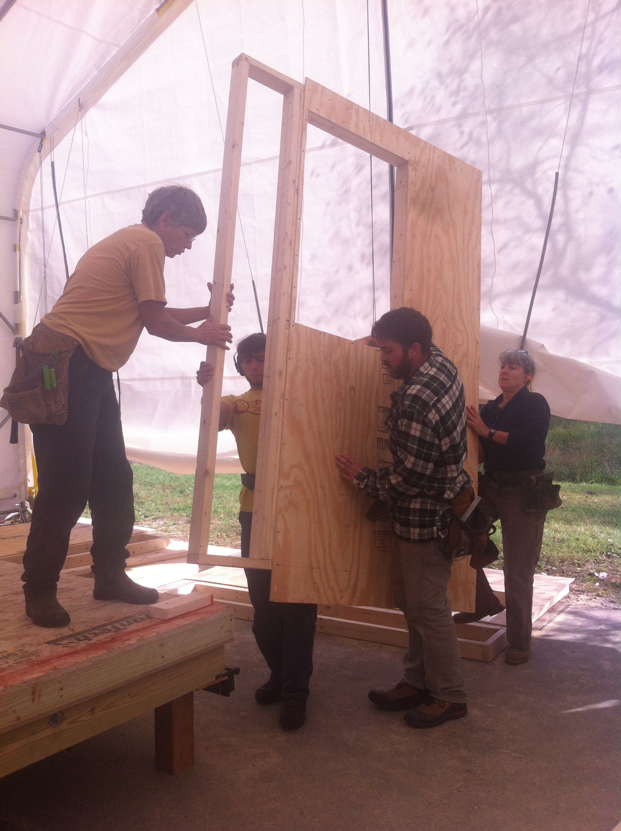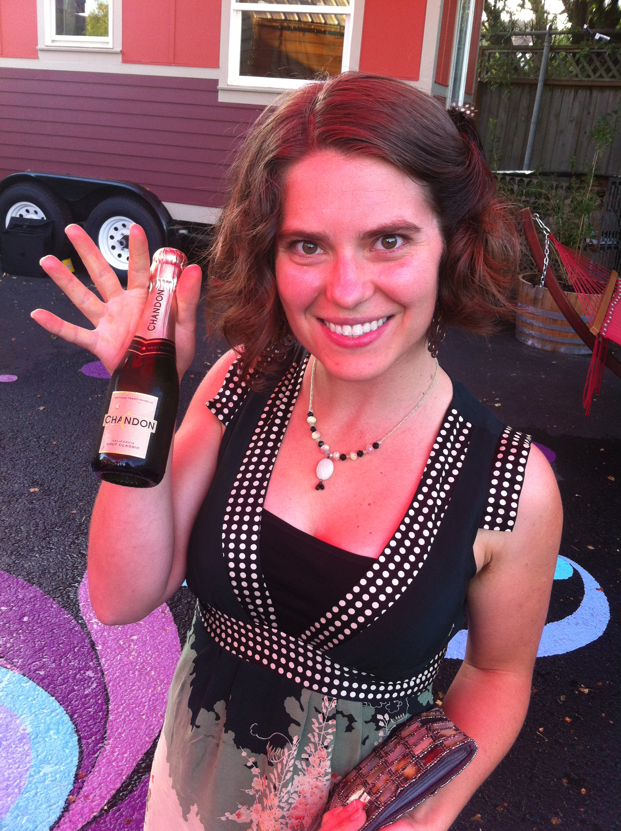 The end of the year presents us with a great opportunity to look back and reflect upon what we've accomplished and what we've learned. I cataloged A Year of Little Living back in 2012. In 2013 I wrote 87 posts about my Little Life experience and you can read the best of the best here. I'm grateful for the opportunities that were presented to me in 2013 and I'm already Looking Forward to 2014.
The end of the year presents us with a great opportunity to look back and reflect upon what we've accomplished and what we've learned. I cataloged A Year of Little Living back in 2012. In 2013 I wrote 87 posts about my Little Life experience and you can read the best of the best here. I'm grateful for the opportunities that were presented to me in 2013 and I'm already Looking Forward to 2014.
Here are some highlights from 2013:
This Is The Little Life
I started blogging two and a half years ago, but I was shy about it, so I didn't tell anyone at first. For all intents and purposes, this month marks my two year anniversary as a blogger. It's been an incredible experience to share my vignettes about my Little Life with all of you. I've enjoyed engaging in fascinating conversations with followers from around the world. It's especially been a pleasure to meet many of you over the past couple of years at gatherings or during visits. Word Press conveniently showed me yesterday that in 2013 This Is The Little Life was viewed approximately 140,000 times by people in 155 countries. Thank you for your support, encouragement, ideas, insights, and for following along!

Niche Consulting LLC
In January 2013, I started up my own sustainable design consulting company, Niche Consulting LLC. I created Niche so that I could work with clients from across the country and around the world who want to create a little home of their own. I've enjoyed doing individual consultations, teaching small group workshops, and assisting clients with small home design work. It's a real thrill to see a design that I helped a client develop be constructed in real life! I've also been able to partner with fabulous sustainable development companies like Portland Alternative Dwellings, Caravan - The Tiny House Hotel, Yestermorrow Design-Build School, Shelter Wise, and Intrinsic Ventures.

Workshops
I kicked off 2013 by teaching a tiny house workshop for my cousin's fifth grade classroom and discovered Ten Year Olds Design Awesome Tiny Houses! In February, April, July, and November I co-taught Tiny House Basics Workshops with Dee Williams and Joan Grimm of Portland Alternative Dwellings. In April, I worked with Shelter Wise, PAD, and six amazing students to build a tiny house in two days for the Casa Pequena workshop at Casa Verde in McMinnville, OR. In a July PAD Tiny House Build Workshop we constructed the floor of Dee Williams' vardo and built three walls for Naj Haus. In October, I co-taught a two-week-long Tiny House Design-Build class at Yestermorrow and in December I taught Unstuff Your Holidays: A 1-Day Decluttering Workshop.

My 200 Things Challenge
Before Downsizing from a Tiny House to a Tinier House, I decided to embark upon My 200 Things Challenge. This time last year I was half way through the challenge. I did a New Year's Re-Inventory and spent some time Taking Stock Without Stocking Up. I also made a New Year's resolution to go paper-free, so I was Strategizing Digitizing and Getting All My Docs in a Row. I recapped What My 200 Things Challenge Taught Me in October.
Masters Degree & Urban Design Certificate
From January through June I worked with Five to Nine Consulting to develop a framework for reintroducing housing into downtown Oregon City. This was our workshop project for our Masters of Urban and Regional Planning (MURP) degree. In June I graduated from Portland State University's College of Urban and Public Affairs with a MURP and I wrapped up my Urban Design Certificate the next month.

Tiny House Fair
Unfortunately, I missed graduation because I was at Yestermorrow in Vermont, presenting at the Tiny House Fair. Fortunately, it was one of the best weekends of my life. I joked that I was taking commencement really seriously and getting on with my career. It was a treat to be back on the Yestermorrow campus and to meet so many great tiny house enthusiasts, builders, designers, and dwellers. My posts about the Tiny House Fair were republished in Tiny House Magazine.
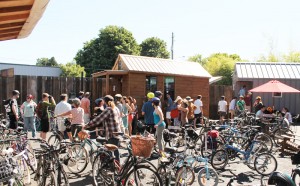
Pedalpalooza ADU & Tiny House Tours
In June, Kimber and I coordinated the Pedalpalooza ADU & Tiny House Tours. I'd coordinated the tours in 2012 while working with Orange Splot. In 2013 we put both tours on one epic day, which you can read about in the Pedalpalooza Recap. It was great fun to meet so many small home enthusiasts and show off great spaces. We wrapped up at Caravan - The Tiny House Hotel, where we showed off Caravan's Tiny Houses, including Tandem, the tiny house on wheels I finished out in the summer of 2012 as part of My Summer Dream Job: Tiny House Design-Building with Orange Splot.
Moving from Home, Sweet Yurt to Home, Sweet Pea
In August, I moved from my Home, Sweet Yurt into Sweet Pea, a tiny house on wheels located in POD49. It's a great little place with really great neighbors in a wonderful location. (And the Sweet Pea Plan Set is available for sale through PAD.) I've thoroughly enjoyed this little home. I've had a Snow Day in the Tiny House and I've even tried Sharing Sweet Pea with my Sweetie.
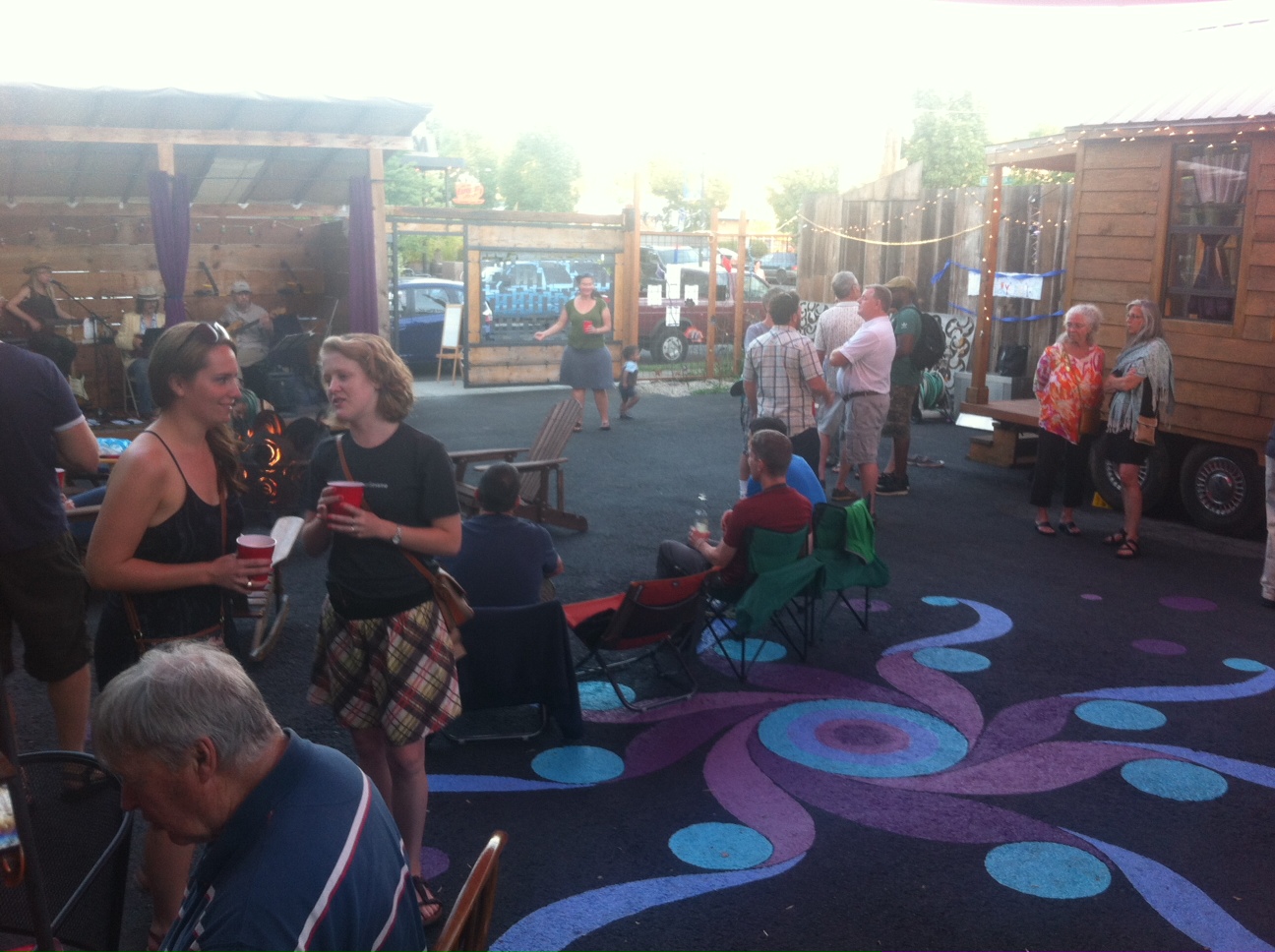
Site Managing at Caravan - The Tiny House Hotel
In July, my friends Kol Peterson and Deb Delman opened Caravan - The Tiny House Hotel. Their soft opening was serving as the final destination for the Pedalpalooza ADU & Tiny House Tours, but the Caravan Grand Opening in July was a truly wonderful party. I loved visiting with the people who stopped in to take a look at Tandem, the tiny house on wheels owned by Eli Spevak of Orange Splot that I finished out as my Practicum Project for my Yestermorrow Sustainable Design-Build Certificate. Speaking of parties, I celebrated my 30th birthday with a Big Birthday Bash at the Tiny House Hotel. In September I served as site manager of Caravan for two weeks while Kol and Deb were getting married then on their honeymoon. I got to know all the little houses a whole lot better as I developed my Tiny House Cleaning Checklist and I joked Everything I Need to Know About Designing Tiny Houses I Learned From Cleaning Them.

Tiny House Mixers
In 2012 I helped coordinate several Tiny House Potlucks. They were a lot of fun, especially when we had them in parks during the summer months, but it was hard to find a place big enough for us to meet in the winter since we all live in small houses. Fortunately, in 2013 PAD began hosting Tiny House Mixers, which have been wildly popular. The November Tiny House Mixer drew nearly 50 people and the December Tiny House Mixer drew more than 30. I'm already looking forward to the January Tiny House Mixer and February Tiny House Mixer.
TinyHomes.com
In October, I began building out TinyHomes.com, a new website which I've co-founded with web developer Kenny Bavoso. TinyHomes.com is a website for tiny homes and the people who love them. Kenny and I are both huge fans of small spaces and we look forward to making TinyHomes.com an in-depth, engaging, and informative website for people interested in tiny homes. You can learn more about what we're up to and how you can contribute in Looking Forward to 2014.
Coordinating the ADU Case Studies Project
In December I began Coordinating the ADU Case Studies Project on a contract with the Oregon Department of Environmental Quality. I'll be compiling a series of case studies of permitted accessory dwellings throughout the state of Oregon over the next couple months. Read about the ADU Case Studies Project to learn how you can contribute or follow along.



