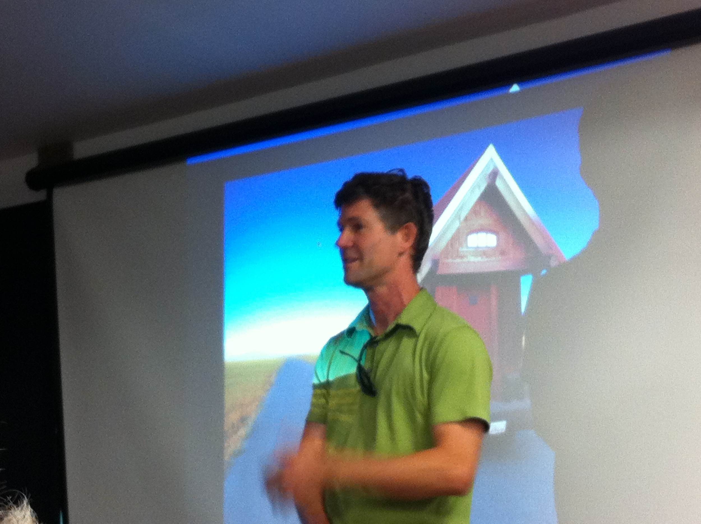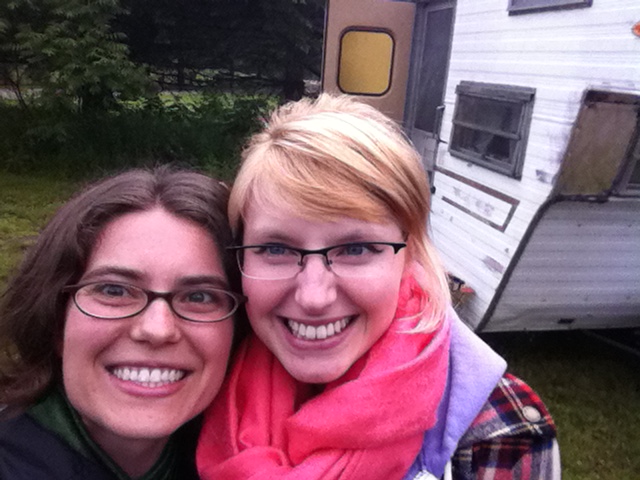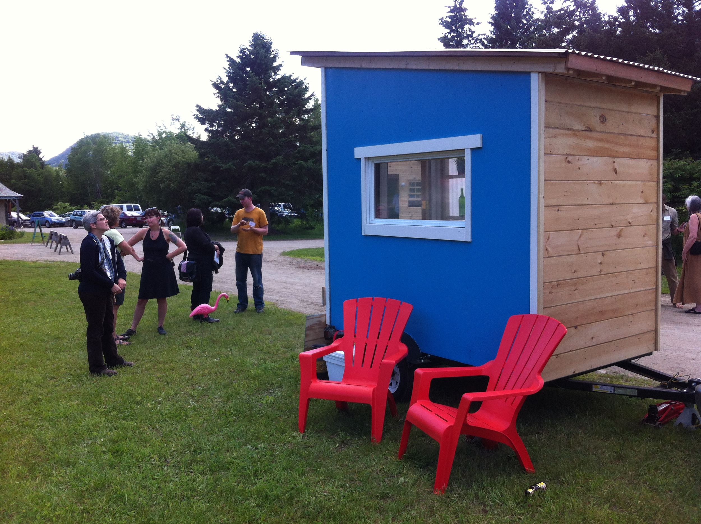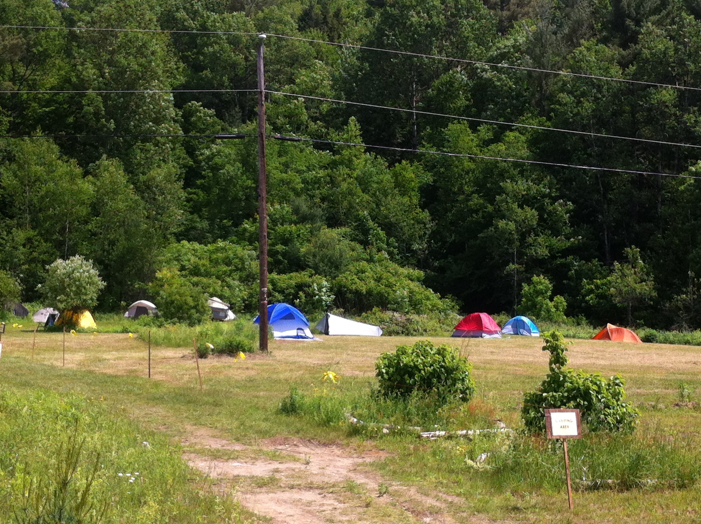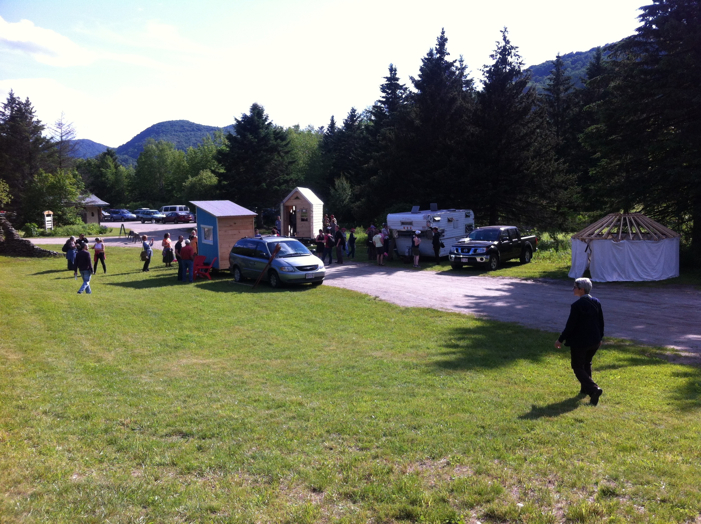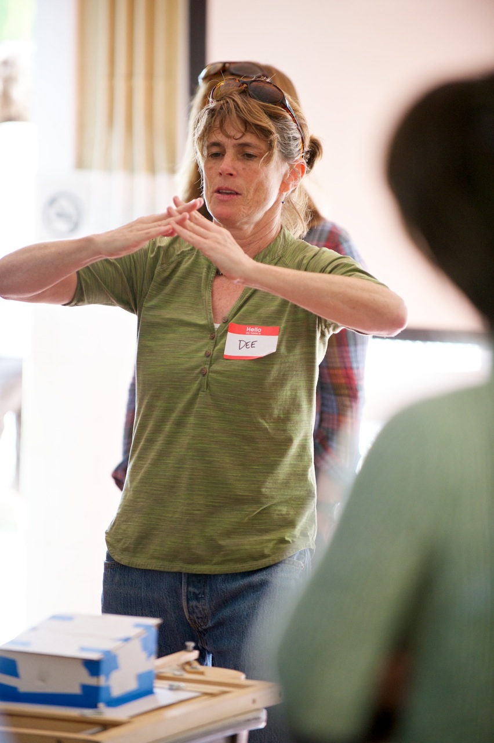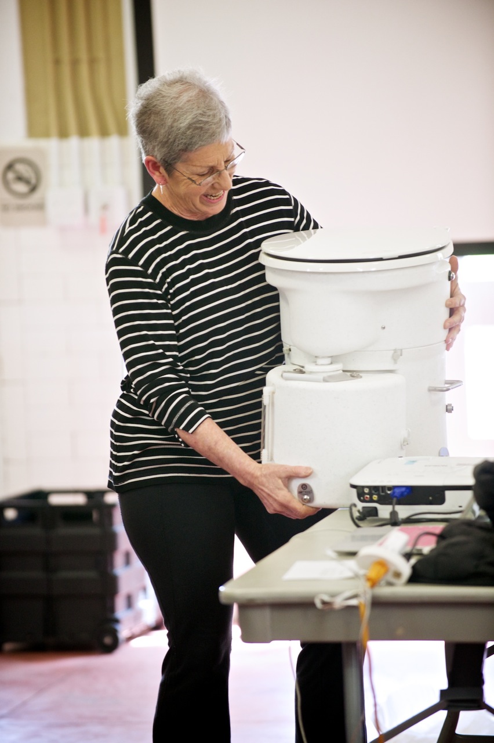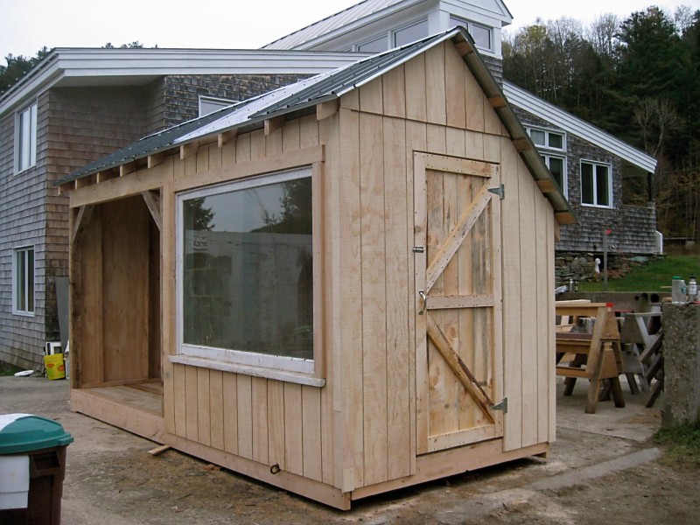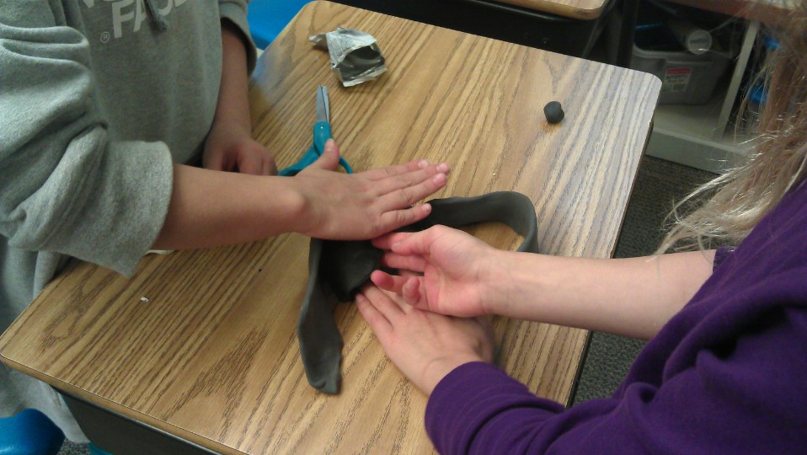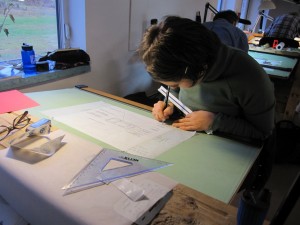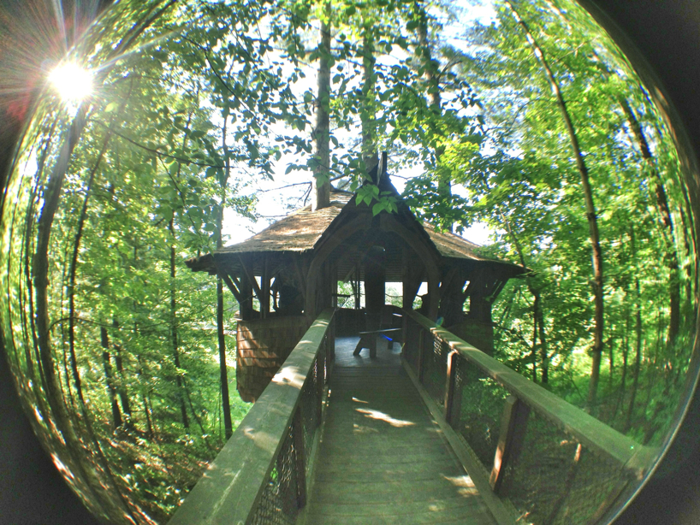 Day 3 of the first annual Tiny House Fair started off with a panel discussion regarding the alegality of tiny houses. To the best of our knowledge there isn't a zoning code in the country that directly addresses "tiny houses." Most municipalities would probably consider a tiny house on wheels a custom built travel trailer (whether or not it will be considered a recreational vehicle by insurance companies and banks depends on certification though). So in many places the only part of town where you can legally live in a tiny house is an RV park and many cities have restrictions on the maximum time you can stay there.
Day 3 of the first annual Tiny House Fair started off with a panel discussion regarding the alegality of tiny houses. To the best of our knowledge there isn't a zoning code in the country that directly addresses "tiny houses." Most municipalities would probably consider a tiny house on wheels a custom built travel trailer (whether or not it will be considered a recreational vehicle by insurance companies and banks depends on certification though). So in many places the only part of town where you can legally live in a tiny house is an RV park and many cities have restrictions on the maximum time you can stay there.
However, people around the world have become advocates of tiny houses for financial, social, environmental, and lifestyle reasons. There's also a groundswell of support for tiny house communities, so many people are working within our existing codes and figuring out ways that we can amend code to better suit our needs. It was, as you might imagine, a fascinating conversation with more questions than answers.
Following the morning panel, some of the participants headed out for a tour of local tiny houses. The folks who stuck around got to hear Dee Williams of Portland Alternative Dwellings discuss some of the sticky wickets of the tiny house world (building code, financing, and insurance). She also covered structural considerations for a house on wheels that undergoes hurricane and earthquake conditions when it hits the road.
After lunch I spoke about code and legal issues, including some of the legal ways people have found to live in tiny houses and some of the next steps we might take as advocates of small spaces.
Next Jay Shafer joined us to talk about Resizing the American Dream. Here are a few of my favorite lines from his talk:
- "The Tiny House Movement is more than cute houses and quirky people. It's subverting consumerism."
- "When it was about use value not resale value people built houses according to their needs."
- "The Small House Movement is about people living in the amount of space they need."
- "Tiny houses are self-portraits with innovation to meet individual needs."
- "It's all just about what's necessary. Eliminate everything else."
- "When necessity is allowed to dictate the form of things, they're beautiful!"
The Tiny House Fair officially wrapped up when the tiny house tour and Jay's talk were completed, but several tiny house advocates continued the conversation over dinner (at American Flatbread - shout out to Billy for insisting that we go there!) and then around the conference table. We are eager to see how the Tiny House Movement evolves.
I'm honored to have spent the weekend in the presence of such fabulous folks. I met people from across the country who are designing, building, dwelling in, and advocating for tiny houses. Our ranks included building inspectors, lawyers, carpenters, inventors, and educators. Collectively we have an enormous amount of knowledge and enthusiasm and I hope we can direct it in the best possible ways to support simple, affordable, sustainable housing options. Meanwhile, my celebrity friend crushes have only been reinforced by discovering how fun these folks are in real life!
I'm already looking forward to the second annual Tiny House Fair which is slated for the West Coast next summer!






